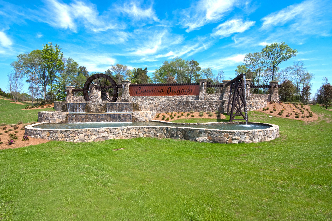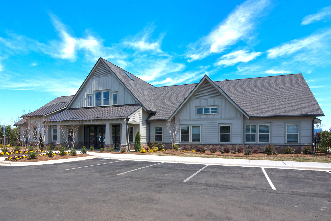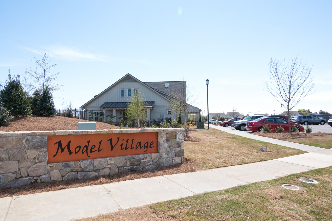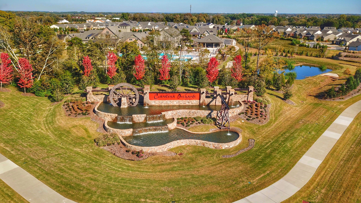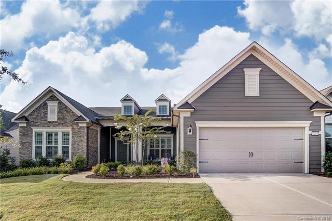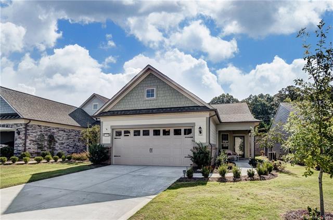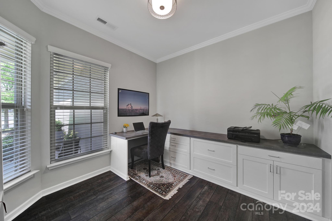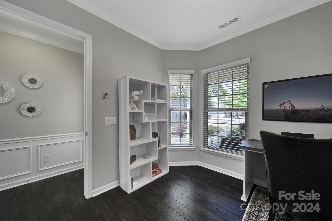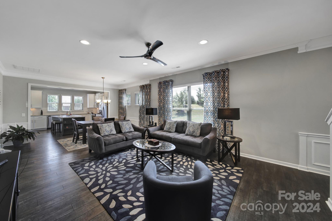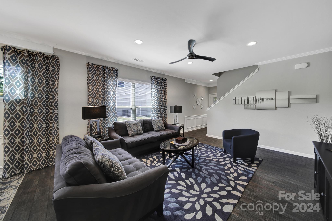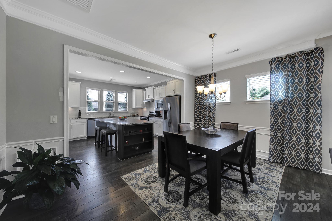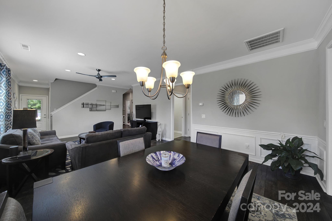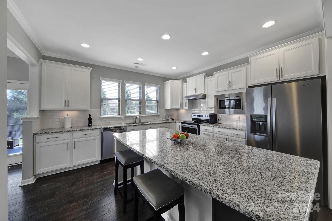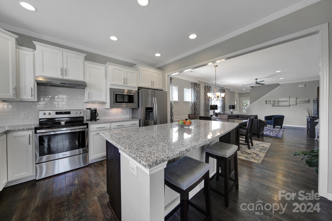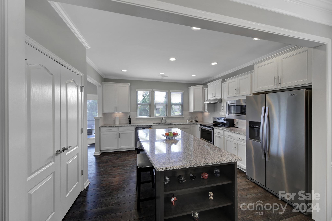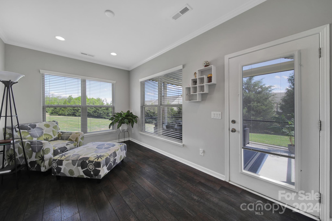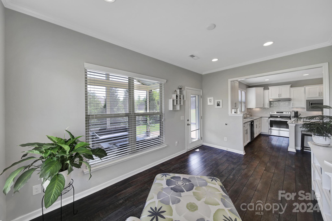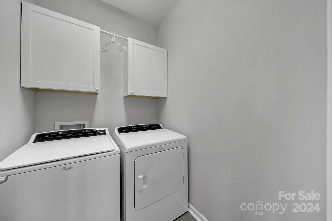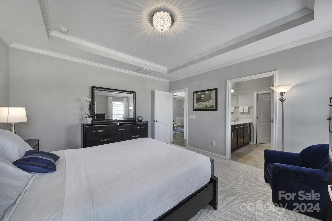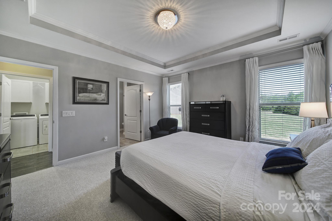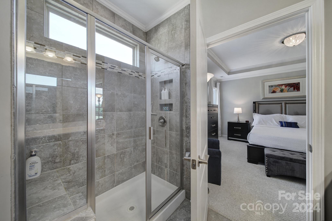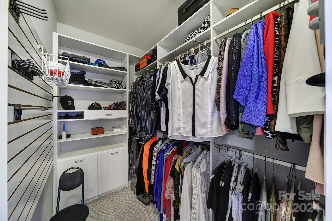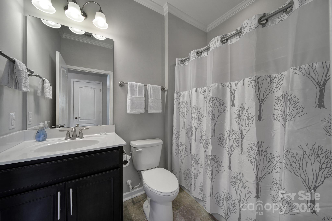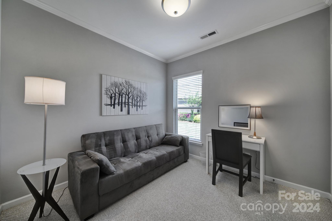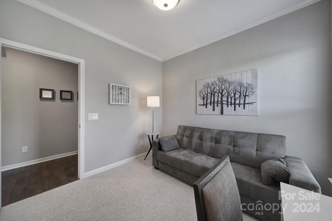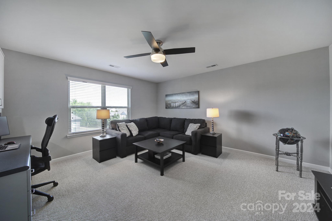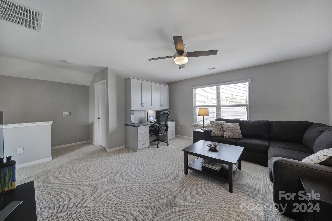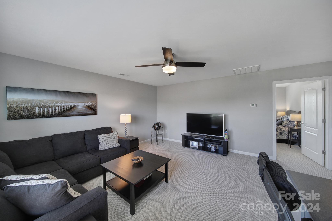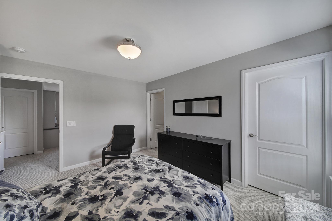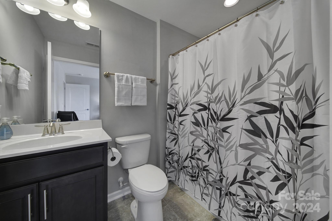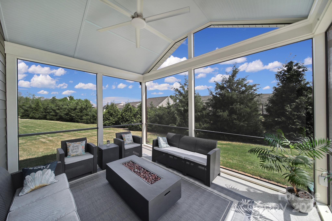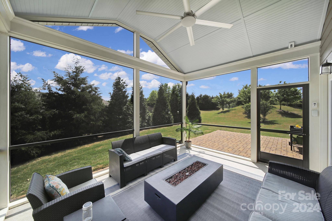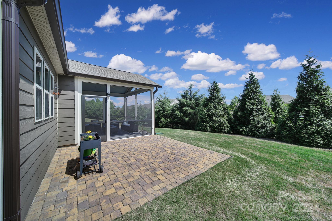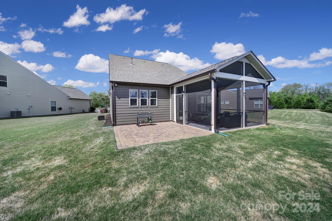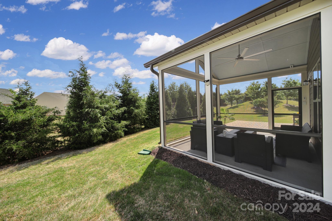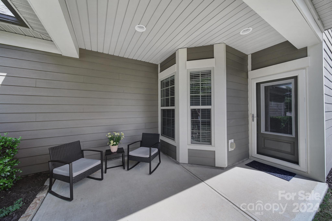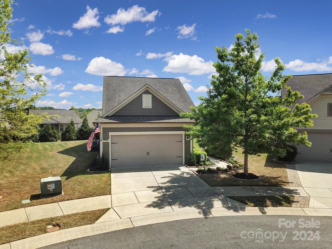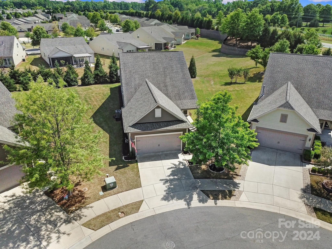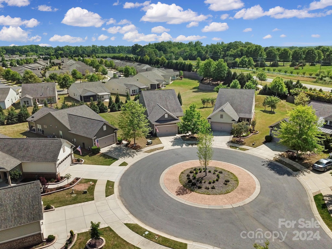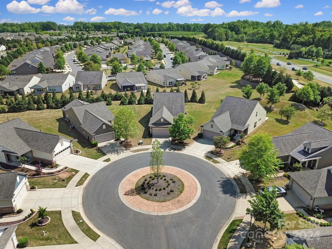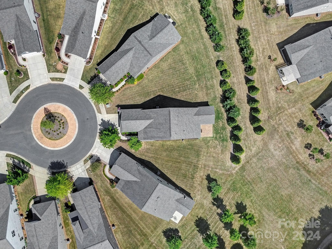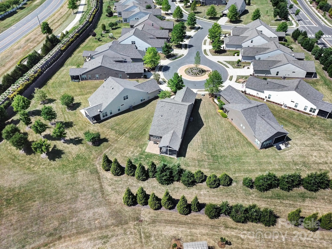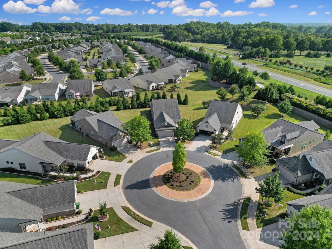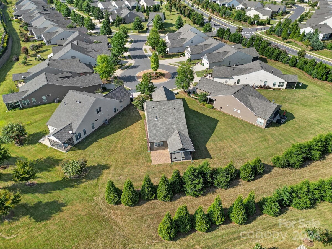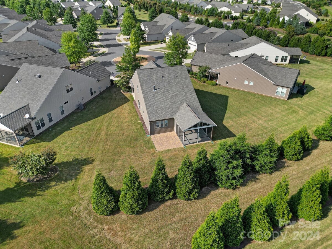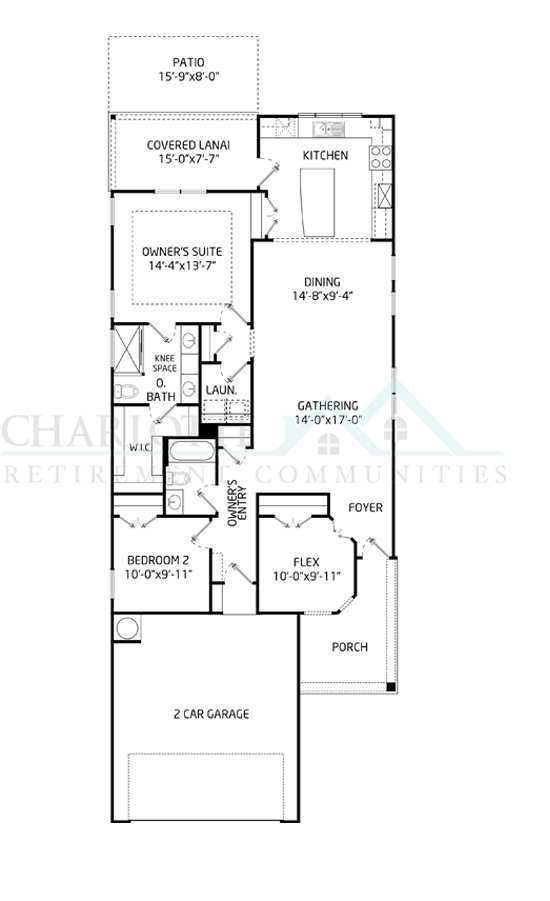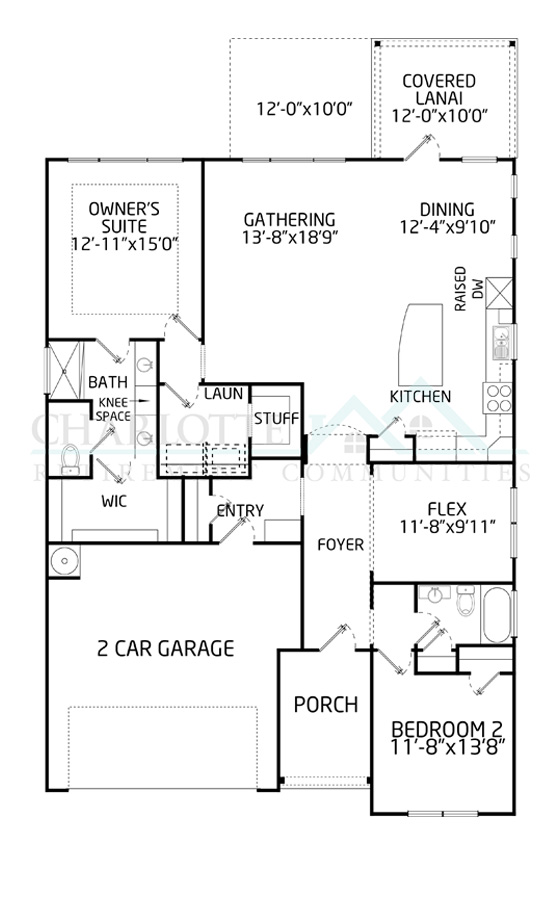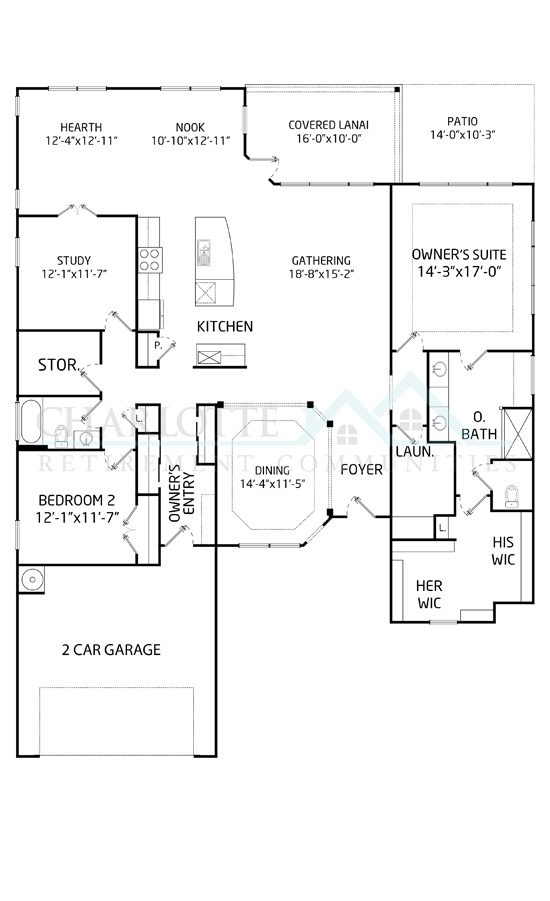Carolina Orchards
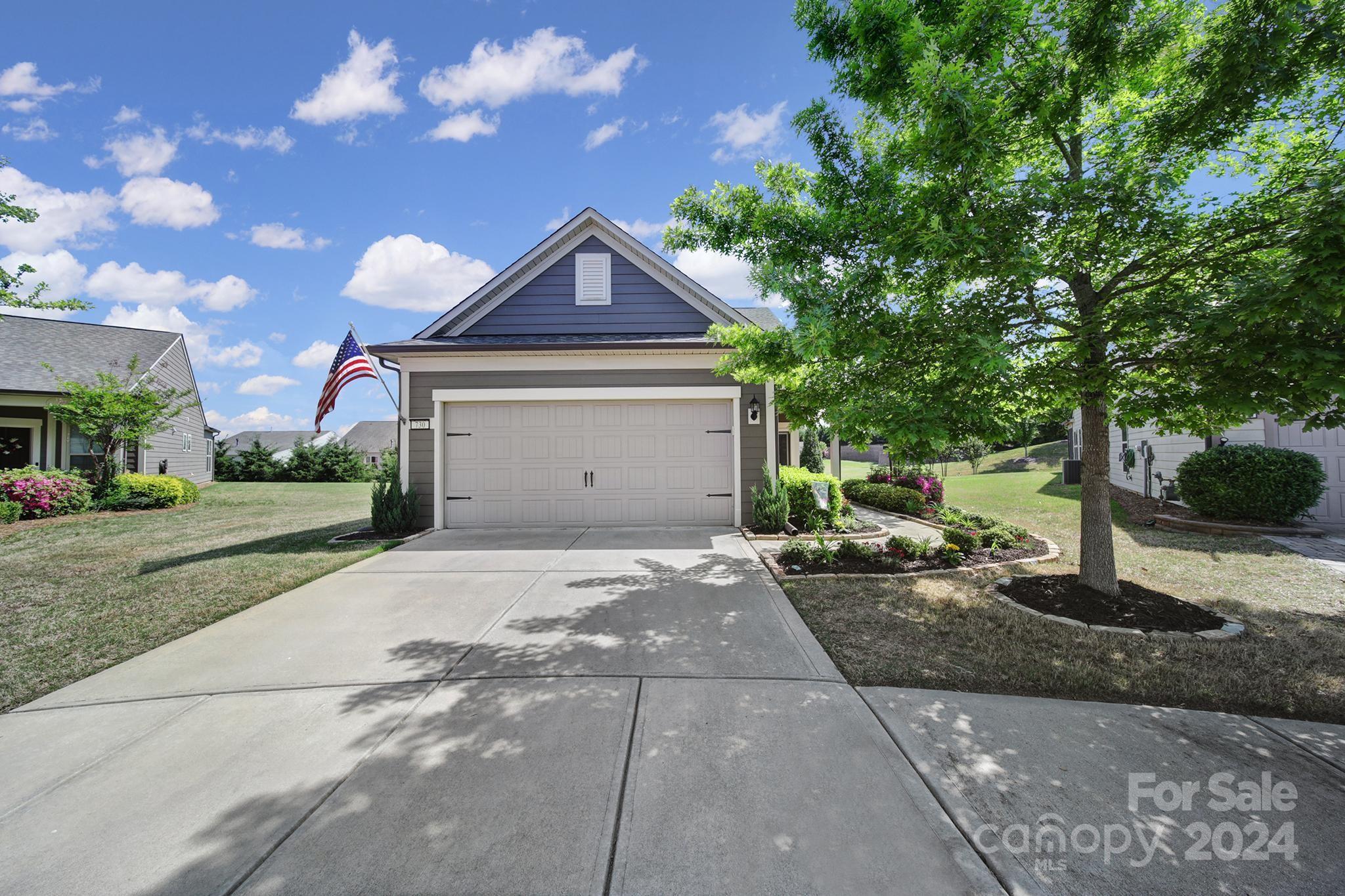
Welcome to 730 Bushel Drive, nestled within the vibrant Carolina Orchards, a premier 55+ community. This meticulously maintained residence offers a perfect blend of comfort, convenience, and resort-style living. Situated on a tranquil cul-de-sac, this charming home boasts three bedrooms and three bathrooms and over 2,200 square feet of thoughtfully designed living space. The heart of the home is the open kitchen, featuring modern appliances, sleek countertops, and an oversized island that serves as the focal point for gatherings and culinary delights. The main level boasts a spacious primary suite, complete with ample closet space and a luxurious en suite bathroom as well as a guest bedroom. Step outside to the screened-in porch, where you can savor the peaceful surroundings and gentle breezes. Perfect for enjoying morning coffee or evening cocktails, this outdoor oasis is a serene spot to relax and unwind. Amenities include clubhouse, fitness center, swimming pools and more.
| MLS#: | 4131752 |
| Price: | $674,000 |
| Square Footage: | 2227 |
| Bedrooms: | 3 |
| Bathrooms: | 3 |
| Acreage: | 0.21 |
| Year Built: | 2016 |
| Type: | Single Family Residence |
| Virtual Tour: | Click here |
| Listing courtesy of: | Redfin Corporation - lilliah.moseley@redfin.com |
Contact An Agent:
Overview – Carolina Orchards
Carolina Orchards, Del Webb’s newest active adult community in the Carolinas, began construction in March 2016. This community is located in Fort Mill, SC, a quaint historic town, with quick access to all of Charlotte, NC’s amenities.
Amenities and Lifestyle
Enjoy brand new, resort-style amenities at Carolina Orchards. Whether you’re into tennis or pickleball, social groups or crafts, there’s something for everyone at this vibrant community.
Anne Springs Close Greenway is adjacent to Carolina Orchards and includes forty miles of natural surface trails, mountain biking, horseback riding, canoeing and kayaking, seasonal festivals, educations programs, fishing, and a dog park.
Springfield Town Shopping Center will meet most of your shopping needs, just a few miles away. Residents will enjoy spending time at Baxter Village where you can enjoy a nice meal, visit the library, or relax while listening to live music.
Homes and Real Estate
Carolina Orchards will feature three home series; the Passport Series, the Expedition Series, and the Pinnacle Series with a total of 11 floor plans designed with easy living in mind. Some of the unique options available will be hearth rooms, golf cart garage parking, and spacious his and hers walk-in closets. Each home offers many elevations and the option for a loft which adds an additional bedroom and bath, as well as a living area that can be used for storage.
Models – Carolina Orchards
Passport Series
The Passport Series is the smallest collection of homes offered at Carolina Orchards. There are three floorplans to choose from, each with two bedrooms, two full baths, and the option to add a loft for a third bedroom and bath.
| Model | Sq. Ft. | Beds | Baths | Office |
|---|---|---|---|---|
| Noir Coast – Download Floorplan | 1,234 | 2 | 2 | No |
| Steel Creek – Download Floorplan | 1,355 | 2 | 2 | No |
| Taft Street – Download Floorplan | 1,424 | 2 | 2 | Yes |
Expedition Series
The Expedition Series is made up of the mid-sized homes. There are four floorplans that range in size from 1,655 to 1,962 square feet. Options include golf cart parking in the garage, lofts, large walk-in closet, and attic storage with fixed stairs.
| Model | Sq. Ft. | Beds | Baths | Office |
|---|---|---|---|---|
| Abbeyville – Download Floorplan | 1,655 | 2 | 2 | Yes |
| Castle Rock – Download Floorplan | 1,756 | 2 | 2 | Yes |
| Kendall Park – Download Floorplan | 1,868 | 2 | 2 | No |
| Martin Ray – Download Floorplan | 1,962 | 2 | 2 | Yes |
The Pinnacle Series
The Pinnacle Series has four floorplans which are the largest homes offered in the community. Unique options to this series are hearth rooms with optional fireplaces and beverage centers, and master suites with large his and her walk-in closets. The loft option is also available with the floorplans in this series.
| Model | Sq. Ft. | Beds | Baths | Office |
|---|---|---|---|---|
| Dunwoody Way – Download Floorplan | 2,264 | 2 | 2.5 | Yes |
| Napa Valley – Download Floorplan | 2,412 | 2 | 2 | Yes |
| Sonoma Cove – Download Floorplan | 2,536 | 2 | 2.5 | Yes |
| Tangerly Oak – Download Floorplan | 2,565 | 2 | 2.5 | Yes |
Enjoy brand new, resort-style amenities at Carolina Orchards! The amenities include:
- 21,000 square-foot Clubhouse and Amenity Center
- Full-time onsite Lifestyle Director to coordinate events
- Year-round schedule of events and lifestyle activites
- More than 20 clubs, social groups, and organizations
- Outdoor Resort-Style Pool
- 4 Tennis Courts
- 8 Pickleball Courts
- 2 Bocce Cours
- Grandkids Play Area
- Event Lawns
- Dog Park
- Indoor Lap Pool
- Fitness Center
- Aerobics Room
- Yoga Studio
- Ball Room
- Meeting and Club Rooms
- Flex Spaces & More!
Want to learn more about this community?
Subscribe to our newsletter for the latest community announcements, information on new homes hitting the market, and up-to-date retirement, real estate and Charlotte area news. Our fans are the first to have access to exclusive updates on new communities and homes for sale.
Quick Facts
- Price Range: High $400’s – High $800’s
- Home Types: Single Family Homes
- Number of Homes: 731
- New/Resale: Resale Homes
- Age Restrictions: Yes
- Builder: Pulte Group
- Medical:
- Fort Mill Dentistry (1.9 miles)
- Piedmont Urgent Care in Baxter Village (3.9 miles)
- Novant Health Family Medicine (3.9 miles)
- Carolinas Healthcare System Urgent Care (5.6 miles)
