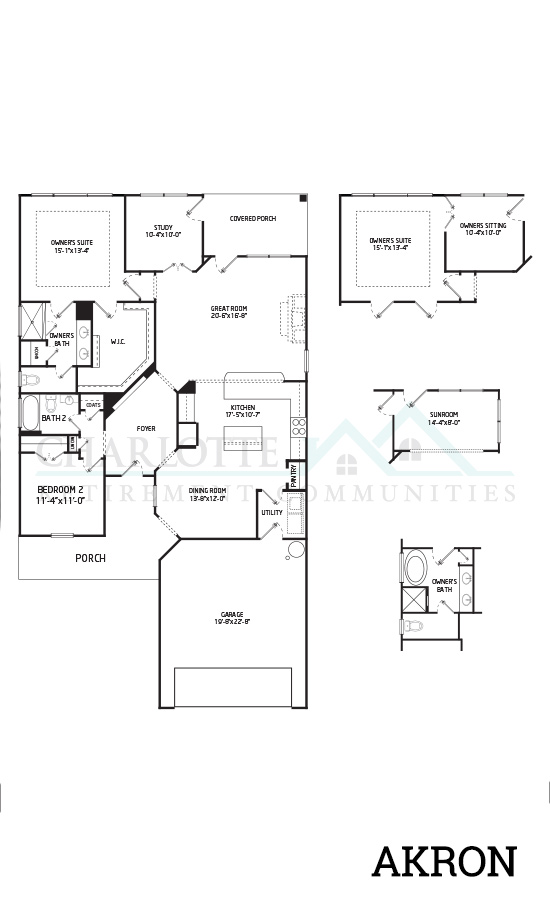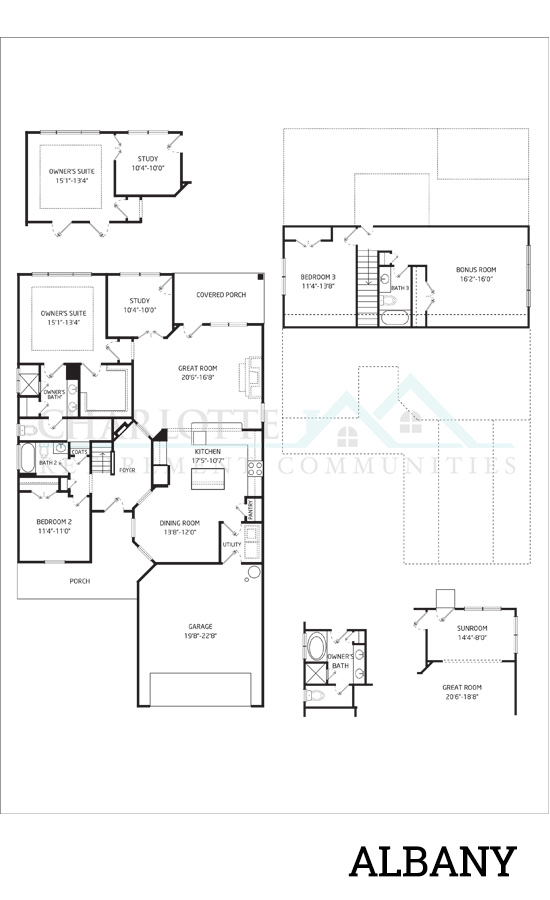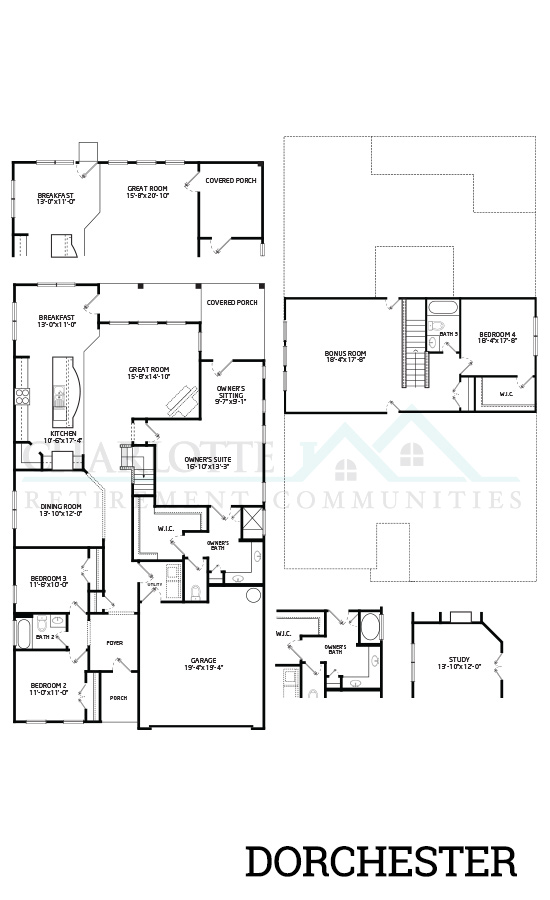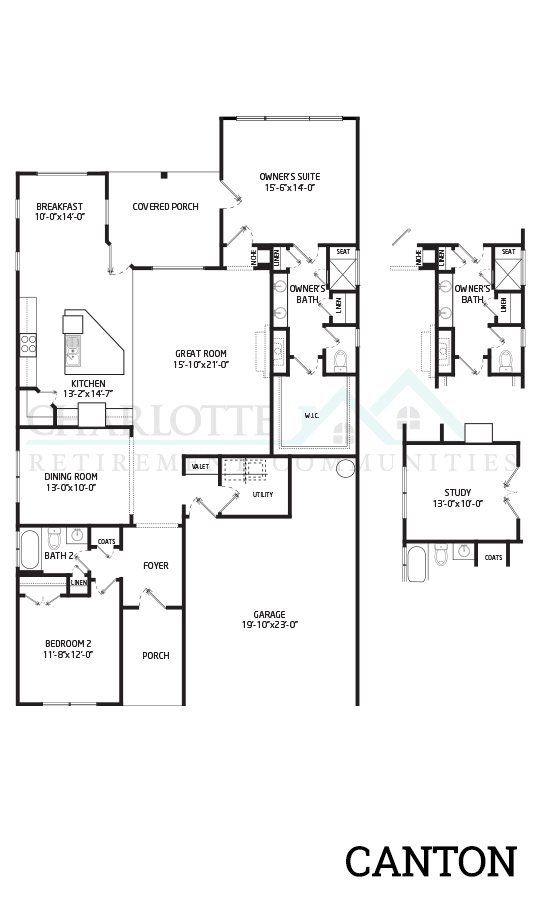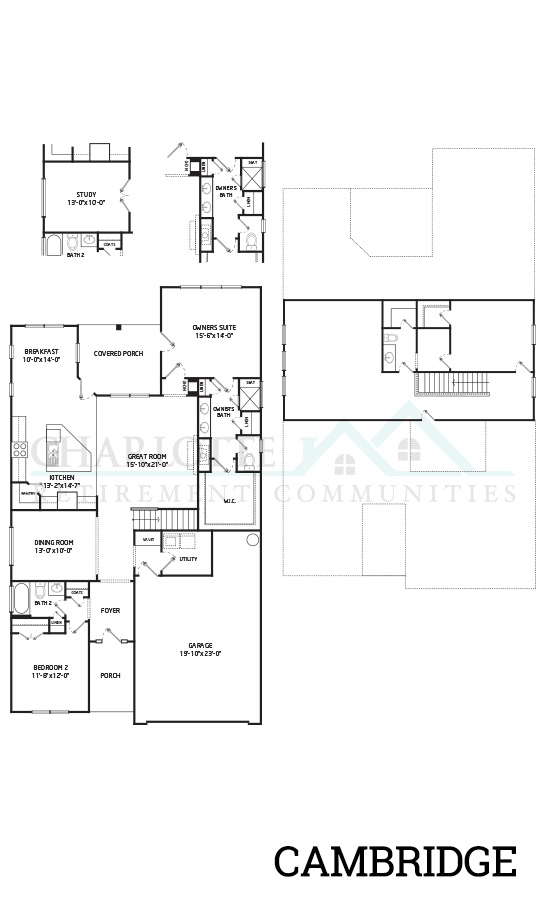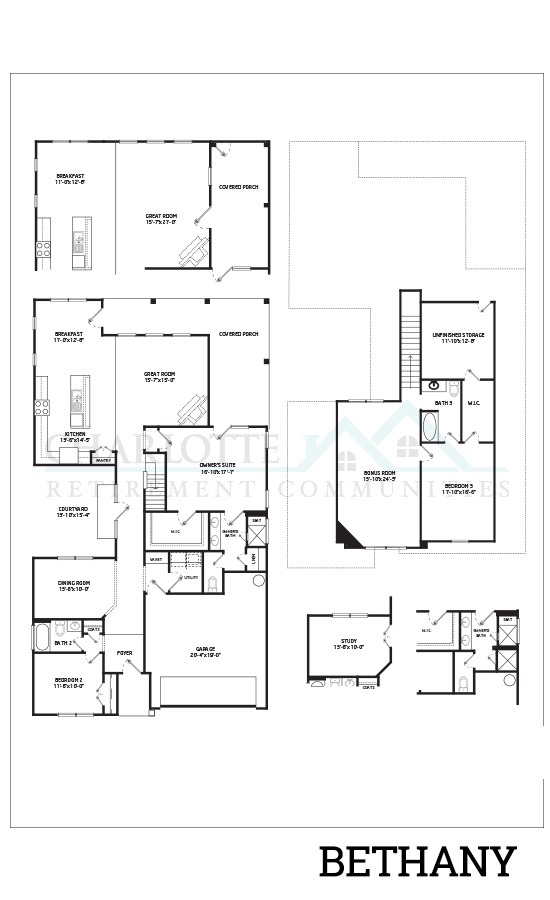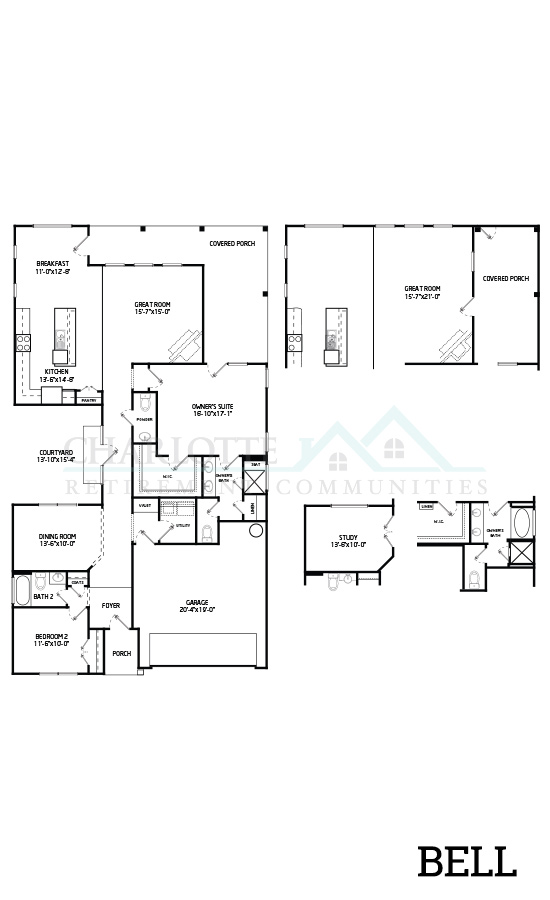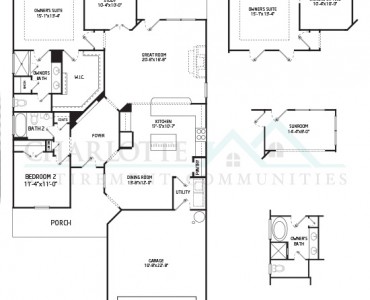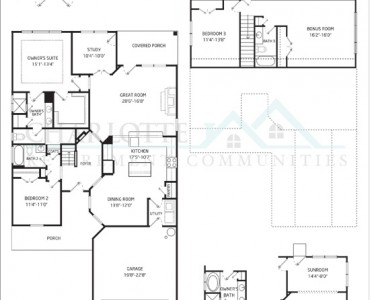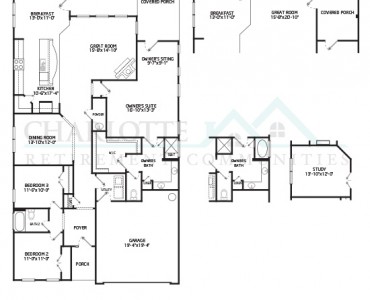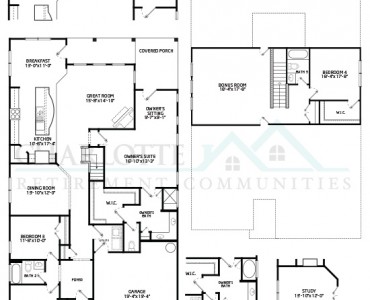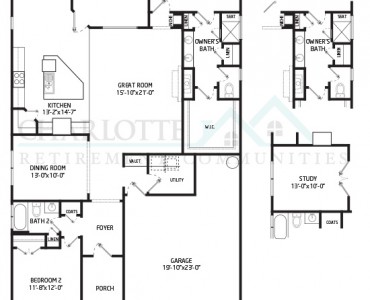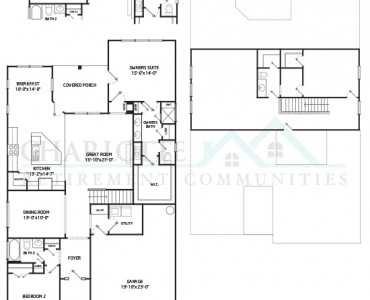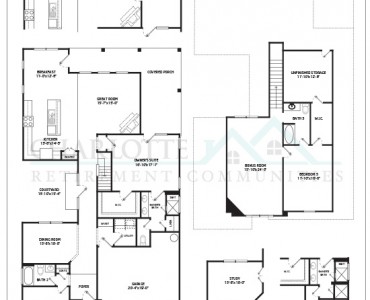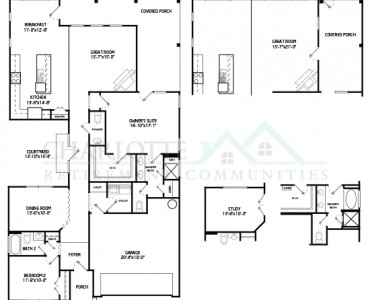The Meadows
Property Detail
Property Description
The Meadows features single family homes with open floor plans and lawn maintenance. There are eight floor plans to choose from, ranging from 1,686 – 2,776 square feet with two – four bedrooms, two – three full baths, and an attached two car garage. There is a loft option with each floorplan.
The Meadows
| Model | Sq. Ft. | Beds | Baths |
|---|---|---|---|
| Akron – Download Floorplan | 1,686 | 2 | 2 |
| Bell – Download Floorplan | 1,784 | 2 | 2 |
| Canton – Download Floorplan | 1,829 | 2 | 2 |
| Dover – Download Floorplan | 2,090 | 2 | 2.5 |
| Albany – Download Floorplan | 2,322 | 3 | 3 |
| Cambridge – Cambridge_edited | 2,560 | 3 | 3 |
| Bethany – Download Floorplan | 2,597 | 3 | 3 |
| Dorchester – Download Floorplan | 2,776 | 4 | 3 |
