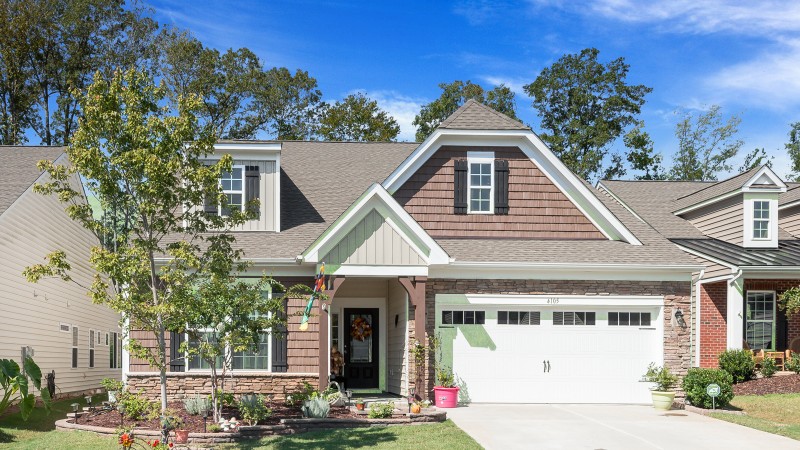
Popular Dorchester Model with Craftsman Elevation!
A lovely Dorchester floor plan that offers custom crown molding and hardwoods on the main floor. Enjoy the extra space the loft offers with the bonus room, bedroom, & bathroom. The spacious kitchen features SS appliances, granite counter tops, extra long island, and an open layout that leads to the great room and 3-season room. The owner’s suite offers a sitting area and private entrance to the 3-season room. Enjoy the backyard’s private patio, grilling area, & fabulous landscaping!
| List Price: $320,000 Square Footage: 2,929 Year Built: 2014 Beds/Baths: 4/3 HOA Dues: $840/year To view the virtual tour click here! |





