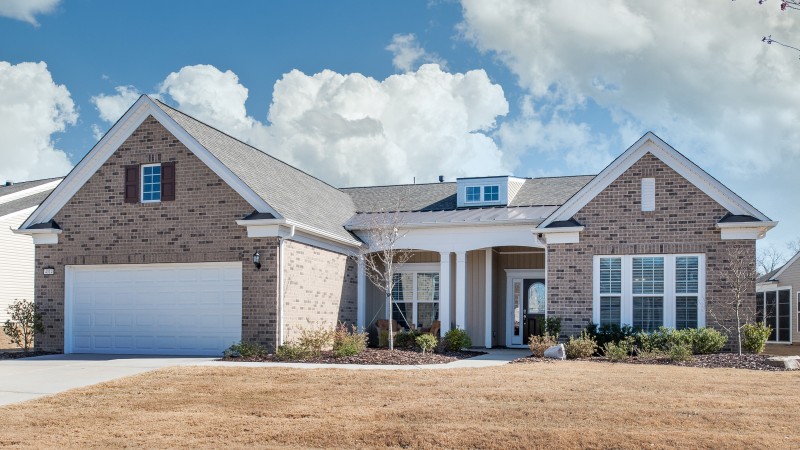
Dunwoody Way with Brick Front
| Coveted Dunwoody Way Model with Sunroom. Kitchen Features Granite Countertops, Large Island & Serving Bar, Tile Backsplash, Under Cabinet Lighting, Walk-In Pantry, SS Appliances Including Cooktop Stove & Wall Oven, & Dining Nook. Great Room w/ Gas Log Fireplace & Built- Ins. Screened Porch Opens to Patio w/ Lake Views. Owner’s Suite w/ Tile Shower, Dual Sinks, Built In Vanity, & Walk In Closet. Hardwoods Throughout. This Incredible Floor Plan is a Rare Find in SCCL- 55+ Active Adult Community. |
List Price: $468,000
Square Footage: 2,626
Year Built: 2013
Beds/Baths: 2/2 + Office
HOA Dues: $212/month
To view the virtual tour click here!





