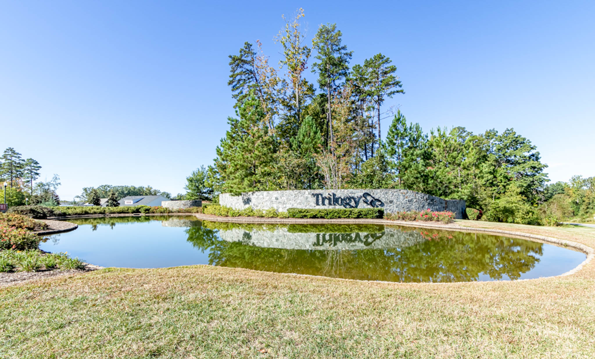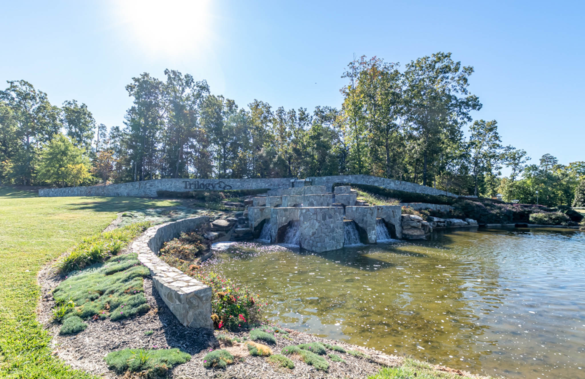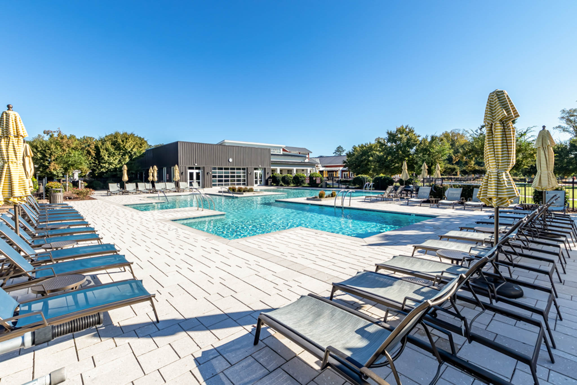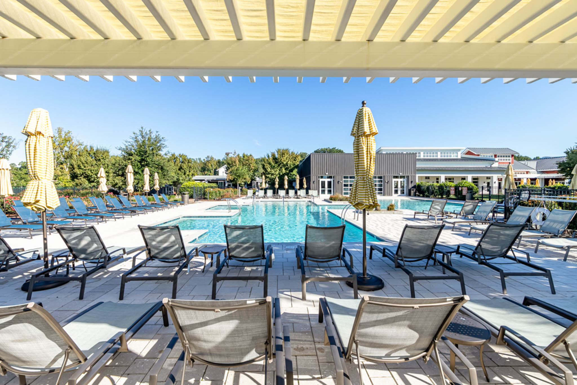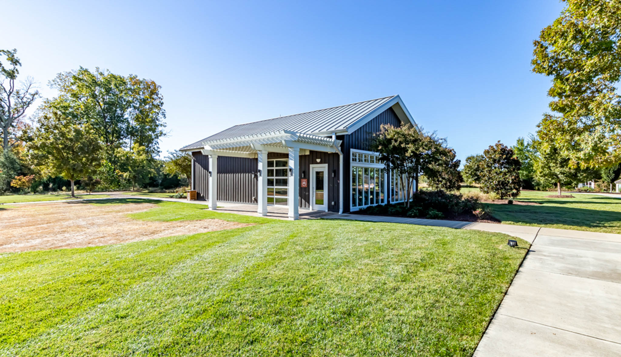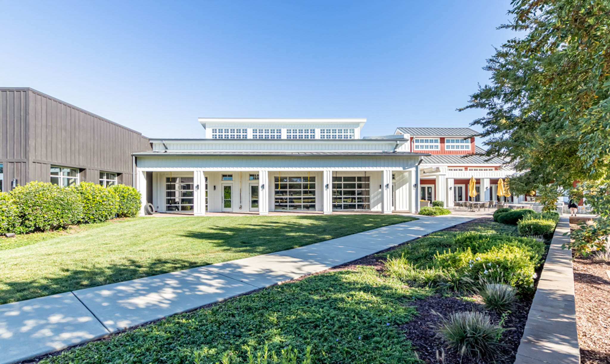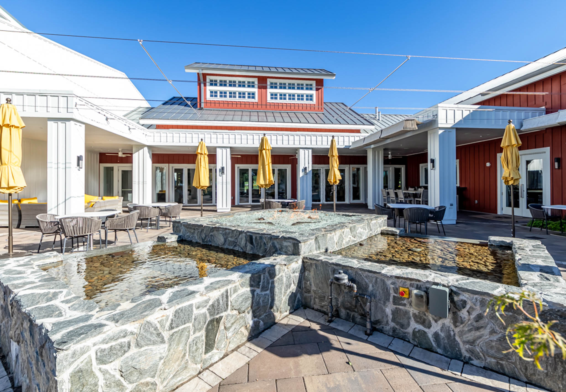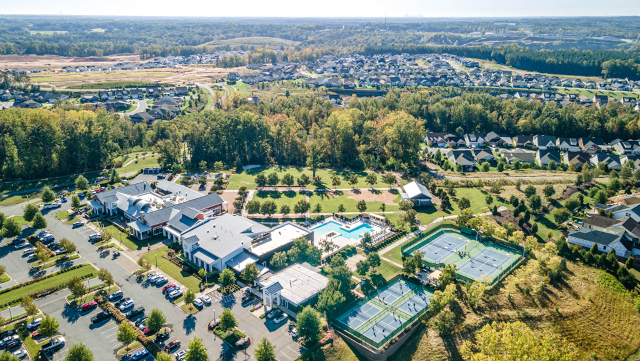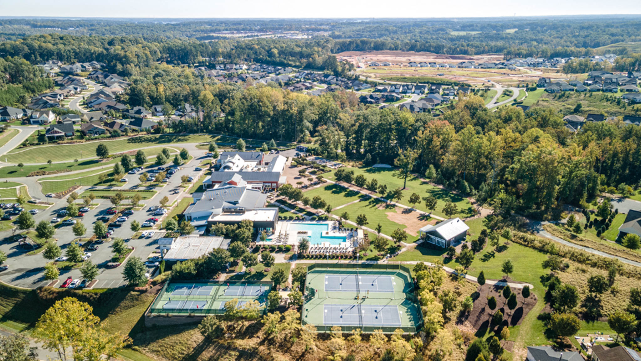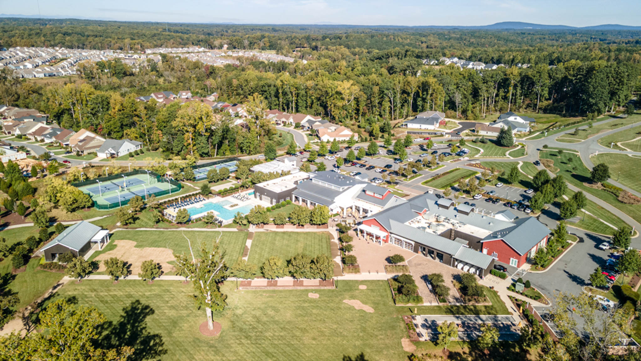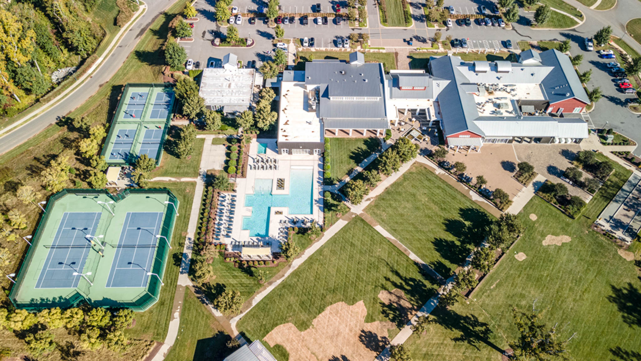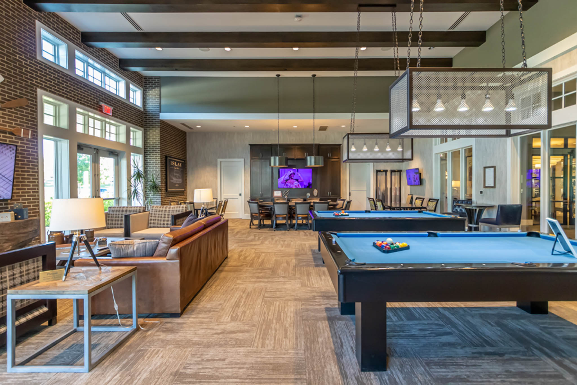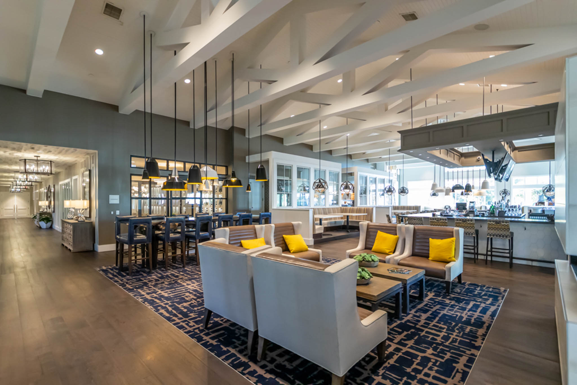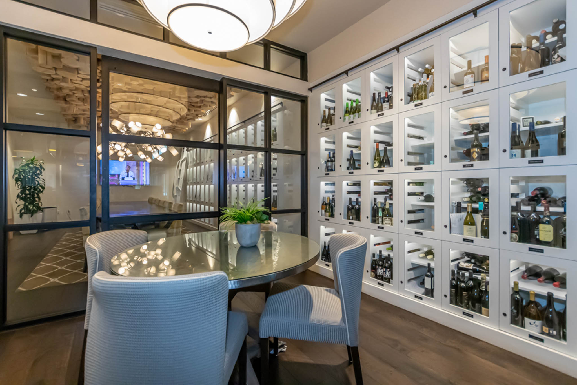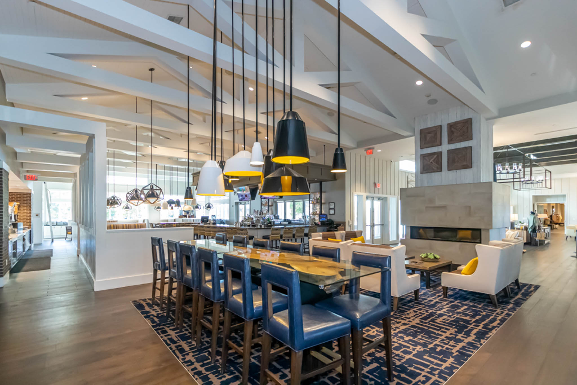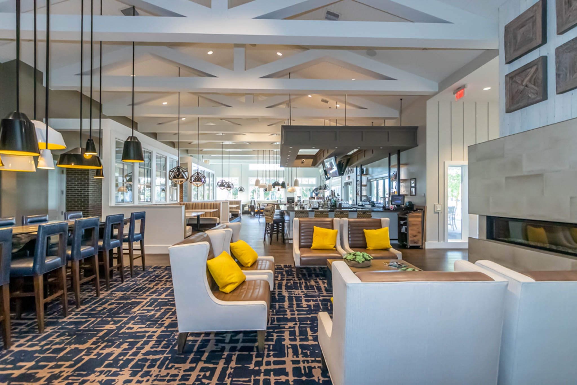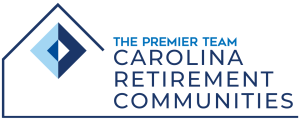Trilogy at Lake Norman
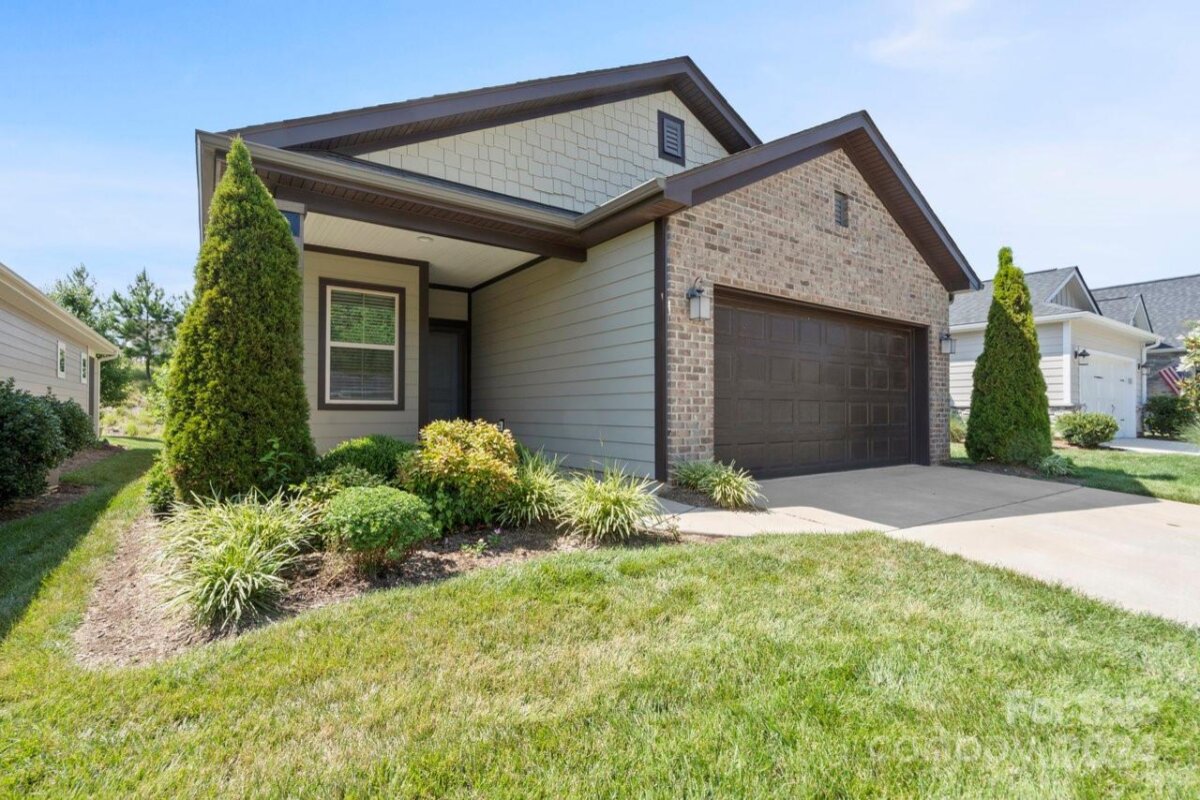
Make yourself comfortable & enjoy the open-concept Glory floorplan that has an amazing use of function & space. Split 2BR, 2B home plus flex space & 2 Car garage. A well-appointed kitchen anchors the main living area & includes stainless steel appliances, gas range, granite countertops, pendant lighting, white craftsman style cabinetry with roll out drawers, tile back splash and island breakfast bar. Great room with wall of glass (electric sliding door shades) that open to a screened lanai and flows to a paver patio for additional entertaining (plumbed w/gas line) Fenced back yard & views of the common areas natural setting. A serene master suite completes this home & ensuite bath with dual sink vanity, tile floor and a generous walk-in closet & tiled shower. Low maintenance LVP, tile and vinyl flooring (bedrooms carpet) Large laundry room with additional storage. Great room gas log fireplace. Trilogy Membership includes Freedom Boat Club on Lake Norman plus award winning amenities.
| MLS#: | 4150053 |
| Price: | $494,838 |
| Square Footage: | 1575 |
| Bedrooms: | 2 |
| Bathrooms: | 2 |
| Acreage: | 0.11 |
| Year Built: | 2019 |
| Type: | Single Family Residence |
| Virtual Tour: | Click here |
| Listing courtesy of: | Southern Homes of the Carolinas, Inc - david@charlottelake.com |
Contact An Agent:
Trilogy Lake Norman Overview
Trilogy® Lake Norman is one of the newest active adult communities in the Charlotte area, with construction beginning in 2015. The Trilogy® brand was launched in 1999, by Shea Homes, and now has 13 locations across the country. When thinking of a Trilogy® community, think sophisticated, resort-style, active adult living. Many retirees are lured to Trilogy® Lake Norman because of the location, just a few minutes from Lake Norman and a half hour from Downtown Charlotte.
To explore the Trilogy® lifestyle for a weekend, contact us for more information on the “Tour de Charlotte” Package. Enjoy two nights’ accommodations at the Doubletree by Hilton in Charlotte, a tour of the Trilogy® Lake Norman community and of Charlotte, while dining with your future Trilogy® neighbors.
Amenities and Lifestyle
The Trilogy® Lake Norman Club has been proposed and has a completion date set in 2017. It will feature a state-of-the-art fitness center, indoor and outdoor swimming pools, and hobby/game rooms. Other community amenities will include a restaurant, outdoor gathering places, event lawns, and much more. Trilogy® Lake Norman will provide a Resort Team including a Lifestyle Director, Restaurant Manager, Fitness Director, Executive Chef, and Welcome Center Staff.
Trilogy® Lake Norman is currently offering a Freedom Boat Club membership to all residents, where you can take advantage of using multiple boats without being responsible for the maintenance. The Club is conveniently located, approximately seven miles from the community.
Homes and Real Estate
Upon completion, there will be approximately 1,650 single family homes in Trilogy® Lake Norman with luxurious features and distinctive designs. The community offers three home style collections with a total of nine floorplans, ranging in size from 1,324 – 3,124 square feet. The Shea 3D Collection offers unique options specific to your individual lifestyle.
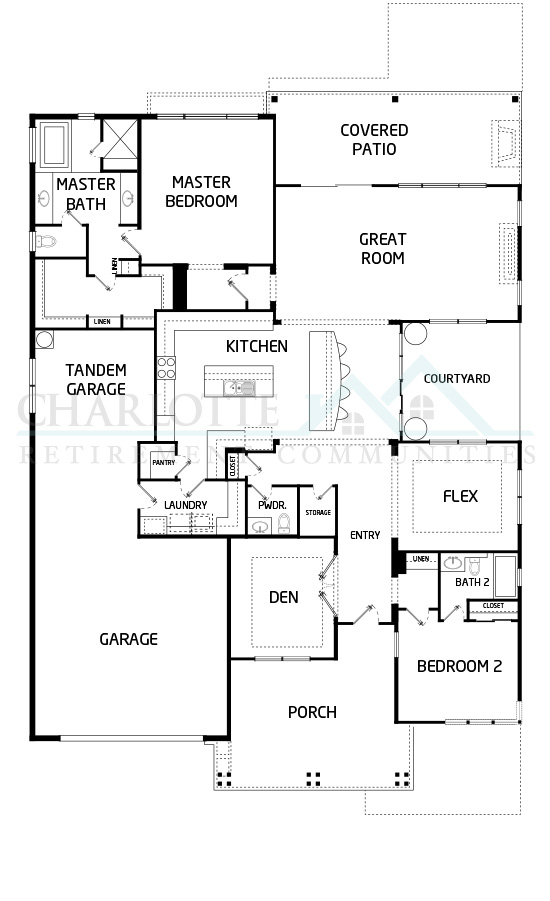
Ridgeline Collection
Price Range:
The Ridgeline Collection has two floorplans to choose from, ranging from 2,132 – 2,878 square feet. The Roan features two bedrooms, two and a half baths, and office; with optional third car garage, loft, and/or sunroom. The Balsam features two bedrooms, two and a half baths, office, three car garage; with optional third bedroom/bath suite, covered patio, sunroom, and conservatory.
| Model | Sq. Ft. | Beds | Baths | Office |
| Roan – Floorplan | 2,132-2,821 | 2-3 | 2.5 | Yes |
| Balsam – Floorplan | 2,505 | 2-3 | 2.5-3.5 | Yes |
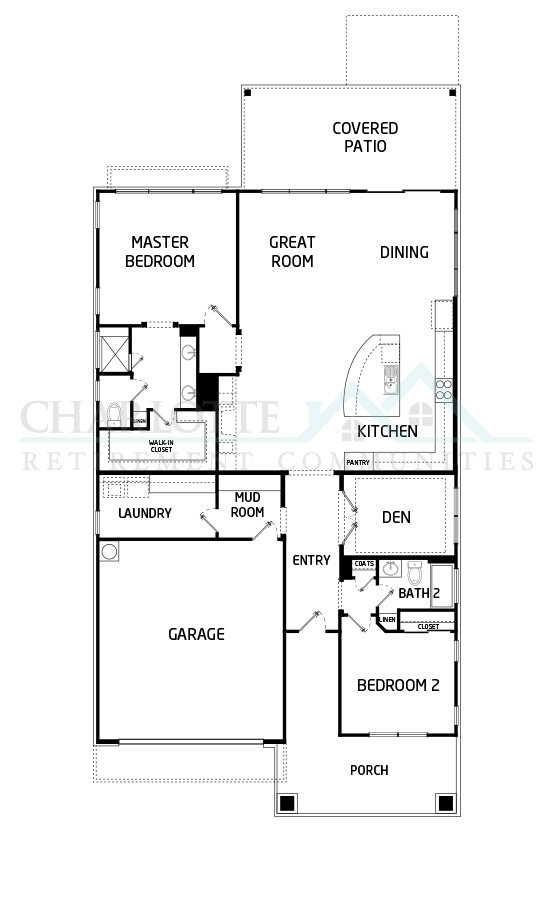
Shea 3D Collection
Price Range:
The Shea 3D Collection is designed for a truly custom home. These homes offer three different lifestyle space choices, including Outdoor-centric, Kitchen-centric, and Entertainment-centric. Some of the options for this collection include a loft, third car garage, extended patios, and more.
| Model | Sq. Ft. | Beds | Baths | Office |
| Refresh – Floorplan | 1,903-2,693 | 2-3 | 2-3 | Yes |
| Captivate – Floorplan | 2,336-2,917 | 2-3 | 2.5-3.5 | Yes |
| Connect – Floorplan | 2,550-3,124 | 3-4 | 3.5-4.5 | Yes |
Amenities – Trilogy® Lake Norman
Trilogy® Lake Norman will feature a 25,000 sq. ft. club, which will include fitness facilities, a swimming pool, a restaurant with demonstration kitchen, hobby/game rooms, and more.
Members can participate in a number of clubs such as:
Want to learn more about this community?
Subscribe to our newsletter for the latest community announcements, information on new homes hitting the market, and up-to-date retirement, real estate and Charlotte area news. Our fans are the first to have access to exclusive updates on new communities and homes for sale.
Quick Facts
- Price Range: High $100s-Low $600s
- Home Types: Single Family, Attached
- Number of Homes: 1,200
- New/Resale: New and Resale Homes
- Age Restrictions: 55+
- Gated: Yes
- Construction Dates: 2005 – Present
- Builder: Shea Homes
