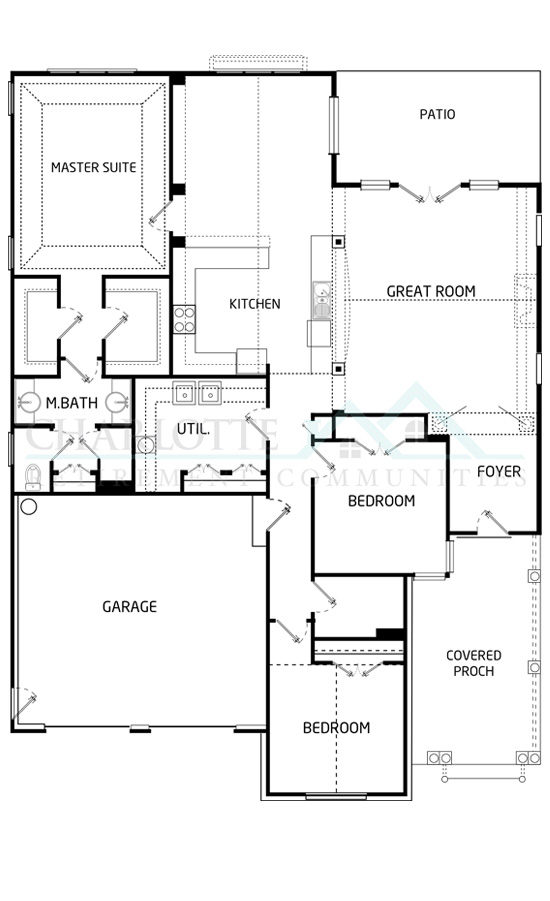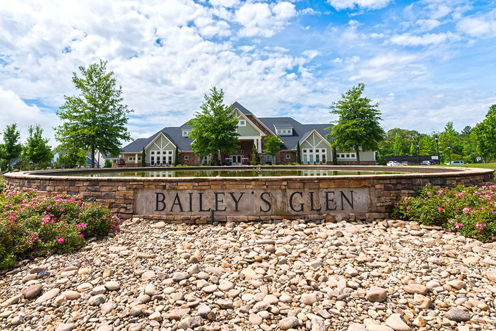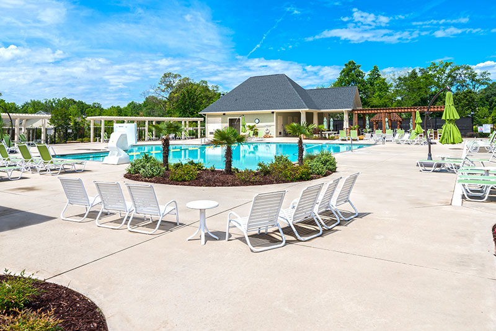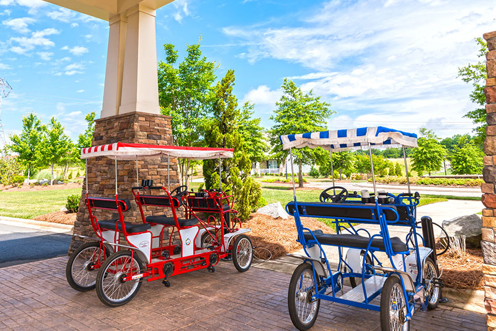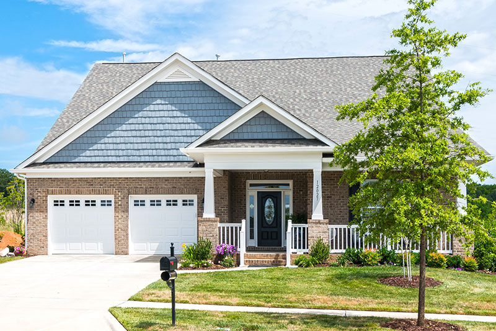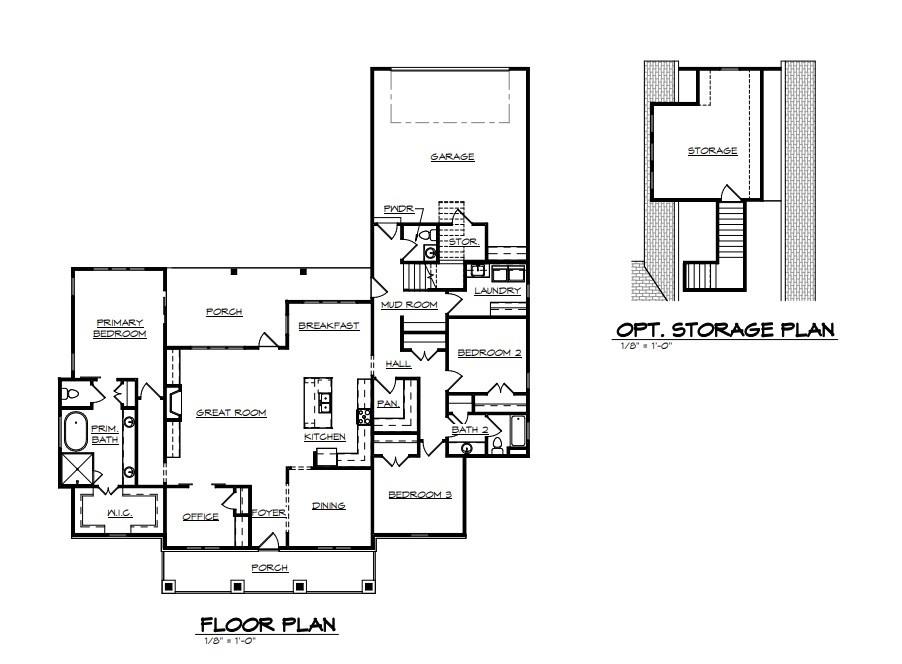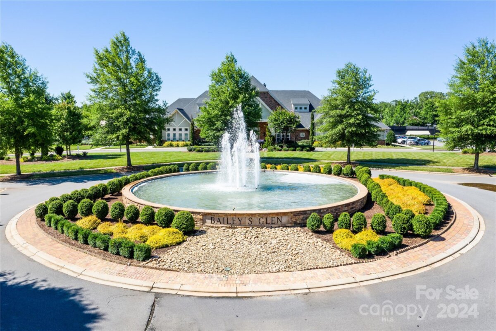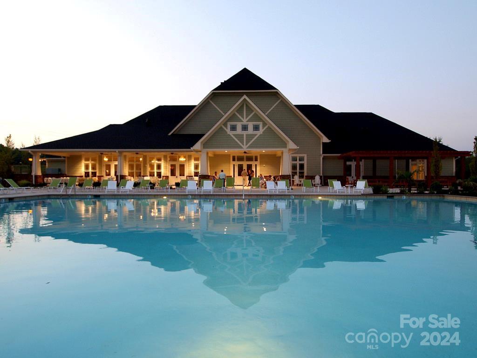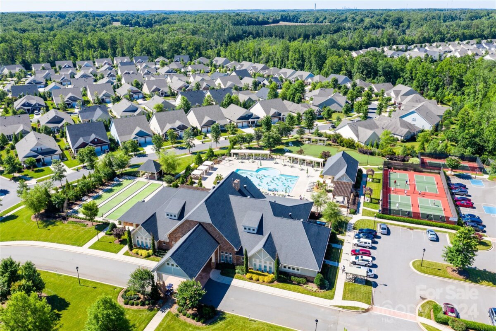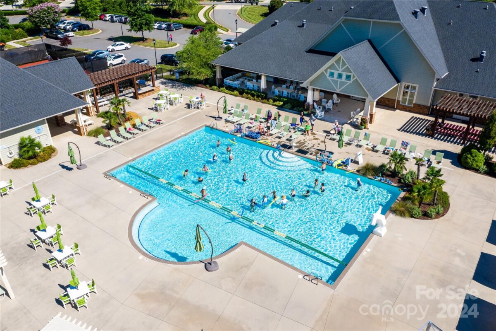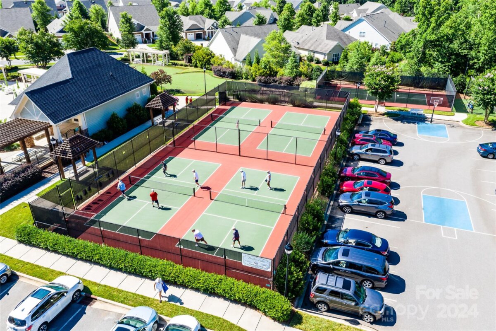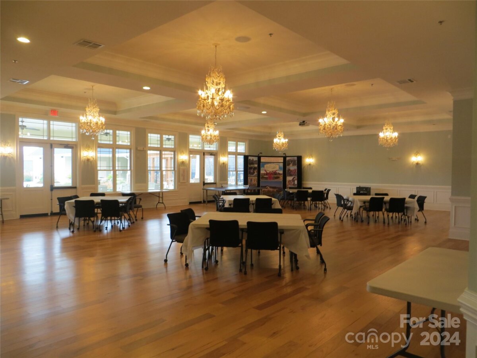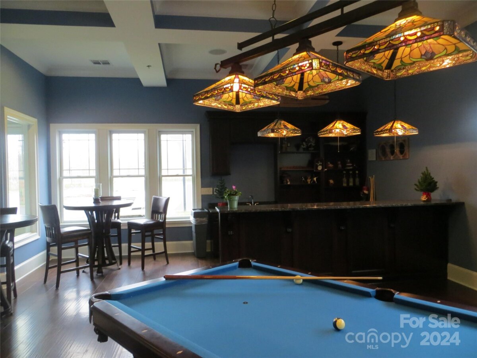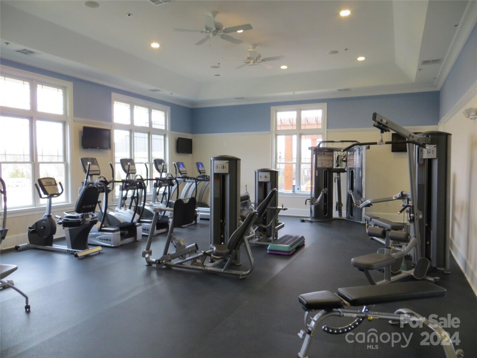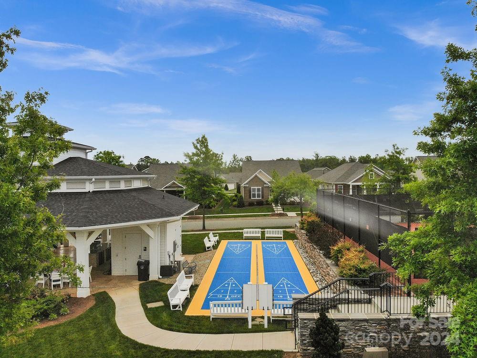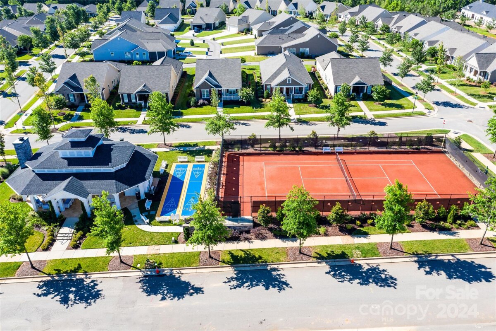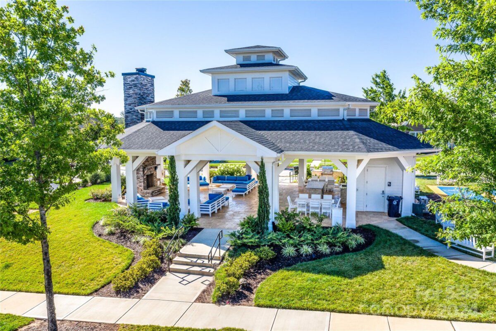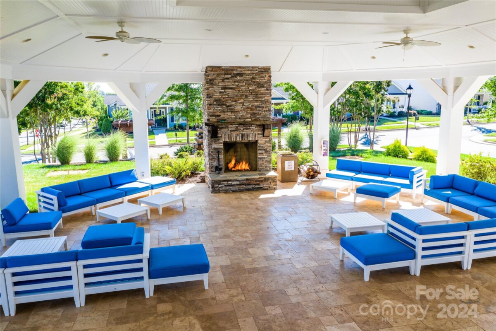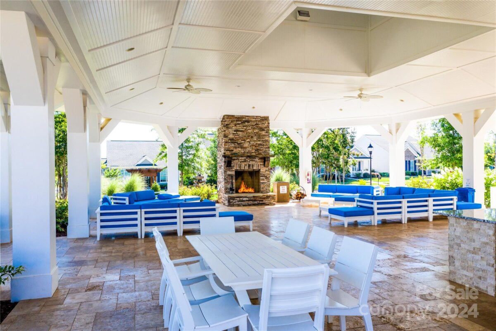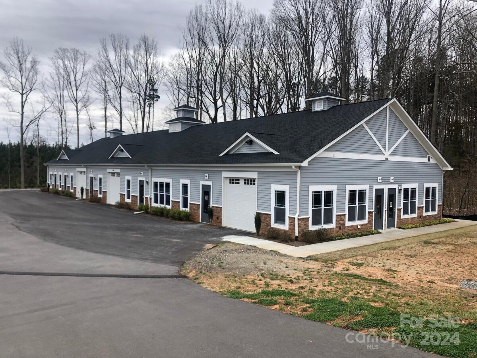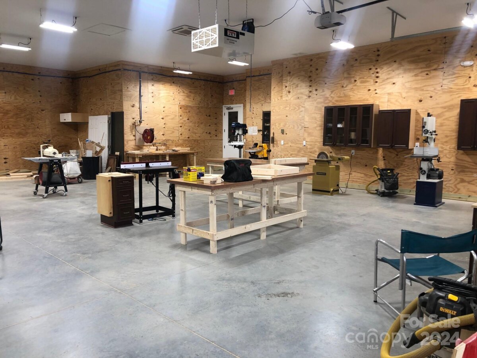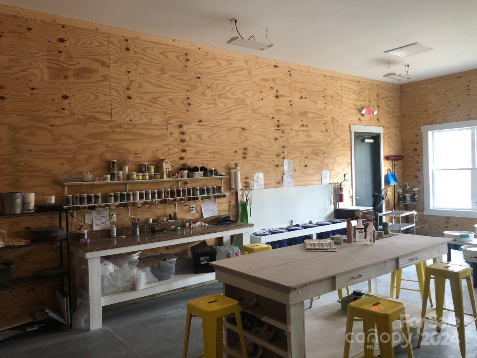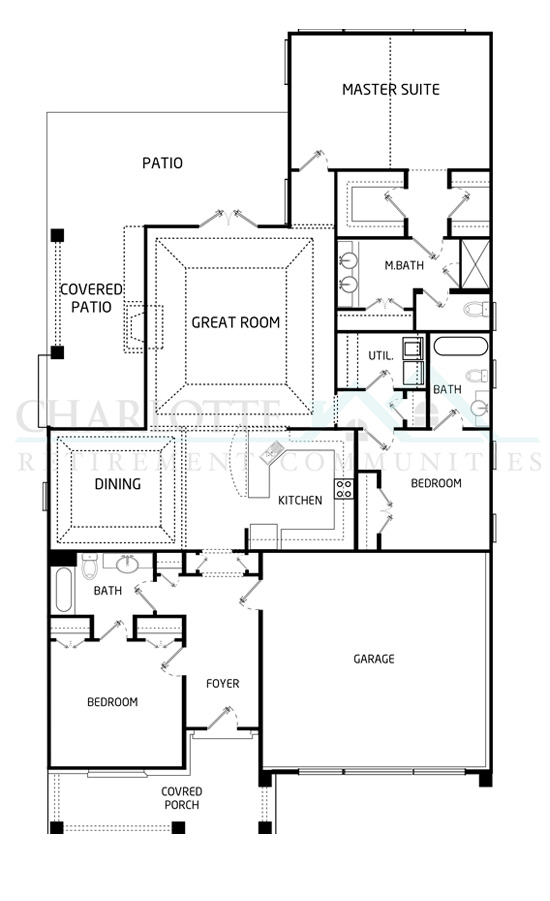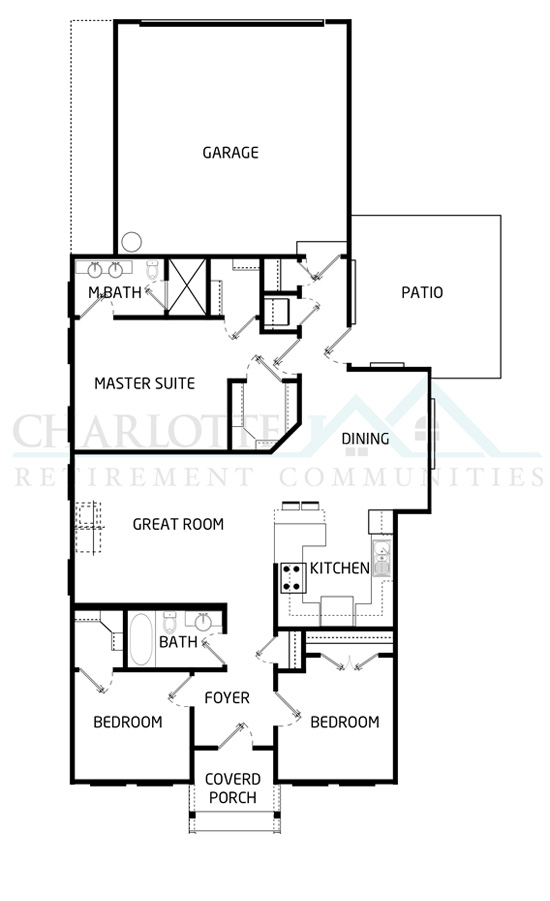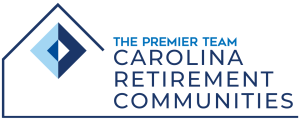Bailey’s Glen
Premier Collection
Price Range: Mid $300’s – Low $400’s
| Model | Sq. Ft. | Beds | Baths |
|---|---|---|---|
| The Addison – Download Floorplan | 2248 | 3 | 2 |
| The Preston – Download Floorplan | 2265 | 3 | 2.5 |
| The Patterson – Download Floorplan | 2369 | 3 | 2 |
| The Carson – Download Floorplan | 2389 | 3 | 2 |
| The Bryson – Download Floorplan | 2409 | 3 | 2 |
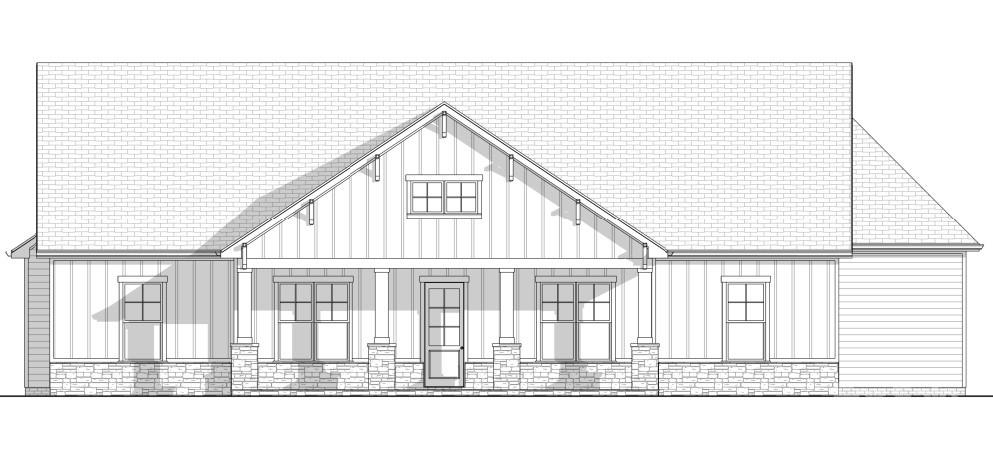
NEW CONSTRUCTION home in Bailey's Glen (55+). New house plan for the community. Stunning ranch plan with 3 bedrooms, 2 1/2 bathrooms, office all on 1st floor. Flex space over garage. Relax outside on one of the extra-large porches. This home has it all. It is one of the final opportunities for single family homes in Bailey's Glen. You still have time to pick all of your favorite interior finishes! Bailey's Glen has 2 lifestyle directors that make you feel like you are on vacation but never have to leave. Full calendar of events, clubhouses, pools, pickleball, bocce, woodshop and so much more! Price includes $75,000 in designer upgrades. Contact the sale office for more information. Sales office is open Mon-Sat from 10AM - 5PM.
| MLS#: | 4189023 |
| Price: | $959,900 |
| Square Footage: | 3020 |
| Bedrooms: | 3 |
| Bathrooms: | 2.1 |
| Acreage: | 0.56 |
| Year Built: | 2024 |
| Type: | Single Family Residence |
| Listing courtesy of: | Southcreek Inc - lori@baileysglen.com |
Contact An Agent:
Overview
Bailey’s Glen is one of the most popular active adult communities in the Charlotte Metro area. Just 20 minutes north of uptown Charlotte, this beautiful community is located on approximately 150 acres in stunning Cornelius, NC. Cornelius offers many amenities including activities on Lake Norman, high-end shopping, dining, and more. This community offers 18 different, luxurious floor plans built by South Creek Homes. With a total of 468 residences planned, Bailey’s Glen will maintain a small town feel.
Want to try out the Bailey’s Glen lifestyle? For local homeowners we can arrange a 30-day guest membership so you can enjoy all the amenities and meet the residents before you decide to purchase a new home. For those out of town, the Holiday Inn Express Hotel offers a preferred rate.
Amenities and Lifestyle
The Meetinghouse, Bailey’s Glen’s featured 12,000 square-foot clubhouse, offers a full-time activities director, exercise studio, five hobby/meeting rooms, a library, computer room, billiards, and a ballroom. Outdoor activities are endless with the outdoor pavilion, swimming pools, pickleball courts, bocce ball courts, tennis facilities, putting green, and horseshoe courts. Within the community you will also find a dog park, community garden, and courtyards.
Residents can walk to Bailey’s Park, which offers basketball courts, softball fields, an amphitheater and more. A few minutes south in Huntersville, NC you will find Birkdale Village which offers shopping andfine dining for the whole family.
Homes and Real Estate
South Creek Homes began construction at Bailey’s Glen in 2006. New Homes and Resale Homes are available for purchase. The community will be complete soon with 468 residences, 372 single family homes and 96 townhomes. There are 18 floor plans within four model collections ranging from 1,273 – 3,100 square feet.
Classic Collection
Price Range: Low $300’s – Mid $300’s
| Model | Sq. Ft. | Beds | Baths |
|---|---|---|---|
| The Peyton – Download Floorplan | 2004 | 3 | 2 |
| The Greyson – Download Floorplan | 2153 | 3 | 3 |
| The Davidson – Download Floorplan | 2172 | 3 | 2 |
| The Morgan – Download Floorplan | 2135 | 3 | 2 |
Cottage Collection
Price Range: Mid $200’s – Low $300’s
| Model | Sq. Ft. | Beds | Baths |
| The Ayla – Download Floorplan | 1273 | 3 | 2 |
| The Berry – Download Floorplan | 1397 | 2 | 2 |
| The Rachelle – Download Floorplan | 1442 | 3 | 2 |
Village Collection
Price Range: Mid $200’s – Mid $300’s
| Model | Sq. Ft | Beds | Baths |
| The Amelia – Download Floorplan | 1593 | 2 | 2 |
| The Parker – Download Floorplan | 1721 | 2 | 2 |
| The Hunter – Download Floorplan | 1734 | 3 | 2 |
| The Caroline – Download Floorplan | 2119 | 3 | 2 |
| The Nicholas | 1802 | 2 | 2 |
| The Nicholas Loft – Download Floorplan | 1341 | 3 | 2 |
| The Noveen – Download Floorplan | 2106 | 2 | 2 |
| The Noveen Loft | 2808 | 3 | 3 |
Amenities – Bailey’s Glen
- The Meetinghouse – 12,000 square foot amenity center
- Two Outdoor Pools
- Arts and Crafts Studio
- Auto Shop – Coming Soon!
- Ballroom
- Billiards
- Bocce Ball Courts
- Computer Room
- Croquet
- Exercise Studio
- Full-time Lifestyle Director
Gardening Plots
Greenhouse – Coming Soon!
Hobby/Card Rooms
Horseshoe Courts
Library
Maintenance Free Yards
Outdoor Pavilion
Pet Park
Pickleball Courts
Putting Green
Sports Pub
Tennis Courts
Walking and Biking Trails
Woodworking Shop – Coming Soon!
Want to learn more about this community?
Subscribe to our newsletter for the latest community announcements, information on new homes hitting the market, and up-to-date retirement, real estate and Charlotte area news. Our fans are the first to have access to exclusive updates on new communities and homes for sale.
Good to Know
- Price Range: Mid $400’s – $800’s +
- Home Types: Single Family Homes
- Number of Homes: 460
- HOA Fees: $354.32 Monthly
- New/Resale: New and Resale Homes
- Age Restrictions: Yes
- Builder: South Creek Homes
- Medical:
- CMC Health Center – Lake Norman (3.5 miles)
- Carolina’s Healthcare System (4.3 miles)
- Novant Health Lakeside Family Physician (4.5 miles)
- Novant Health Huntersville Medical Center (7.3 miles)
