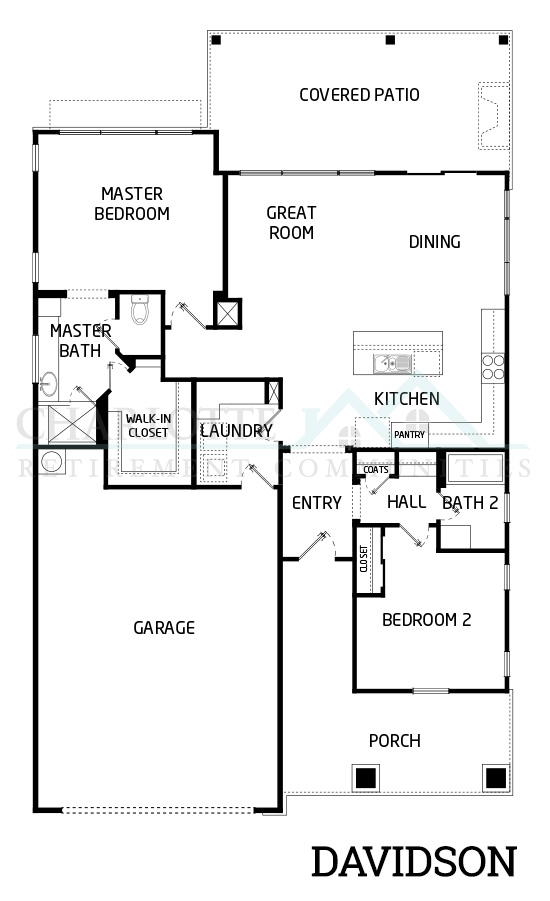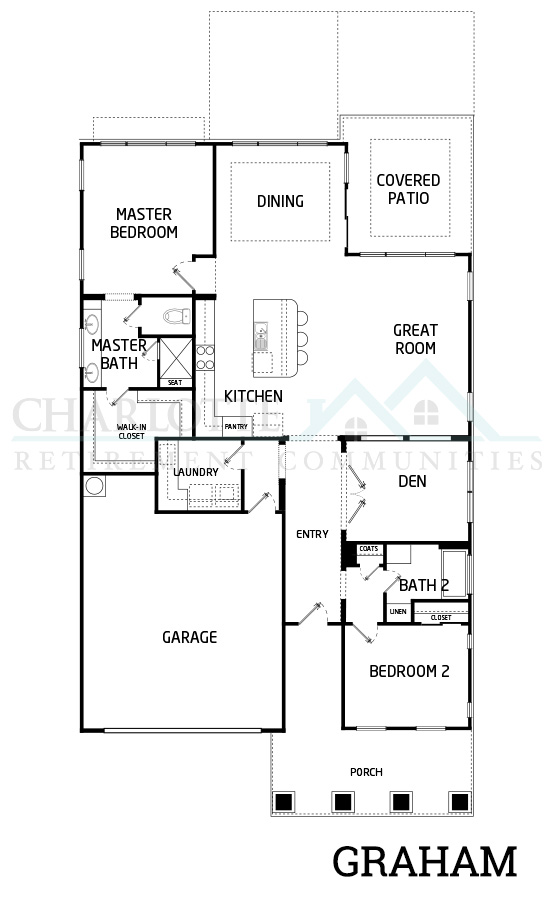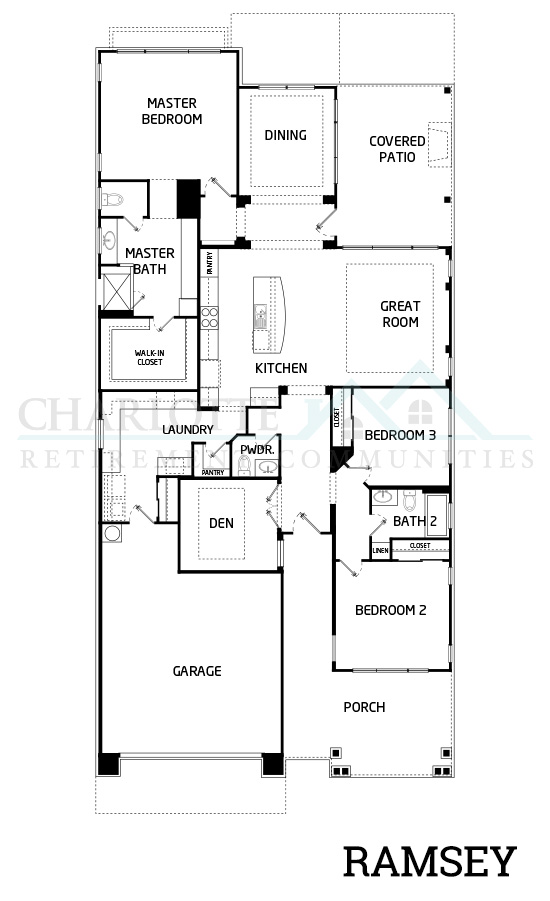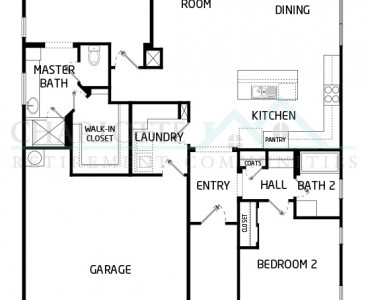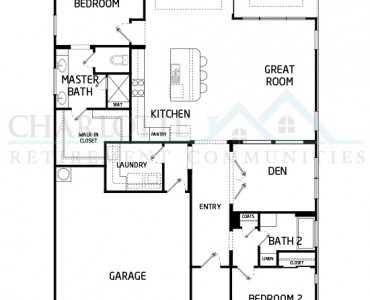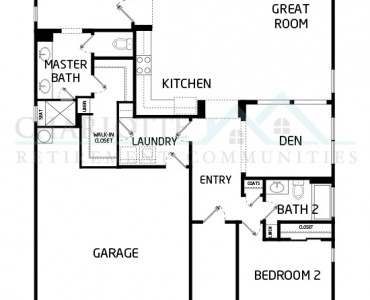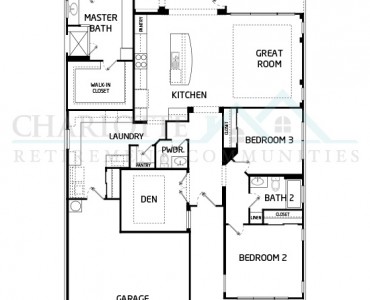Creekside Collection
Property Detail
Property Description
The Creekside Collection has four floorplans to choose from, ranging from 1,364 – 2,825 square feet. All four floorplans offer a two car garage, office/den, and optional sunroom. A loft option is available for the Davidson, Graham, and Ramsey plans.
Creekside Collection
| Model | Sq. Ft. | Beds | Baths | Office |
|---|---|---|---|---|
| Davidson – Download Floorplan | 1,324-1,926 | 2-3 | 2-3 | Yes |
| Lockwood – Download Floorplan | 1,558 | 2 | 2 | Yes |
| Graham – Download Floorplan | 1,707-2,400 | 2-3 | 2-3 | Yes |
| Ramsey – Download Floorplan | 2,112-2,825 | 2-3 | 2-3 | Yes |
