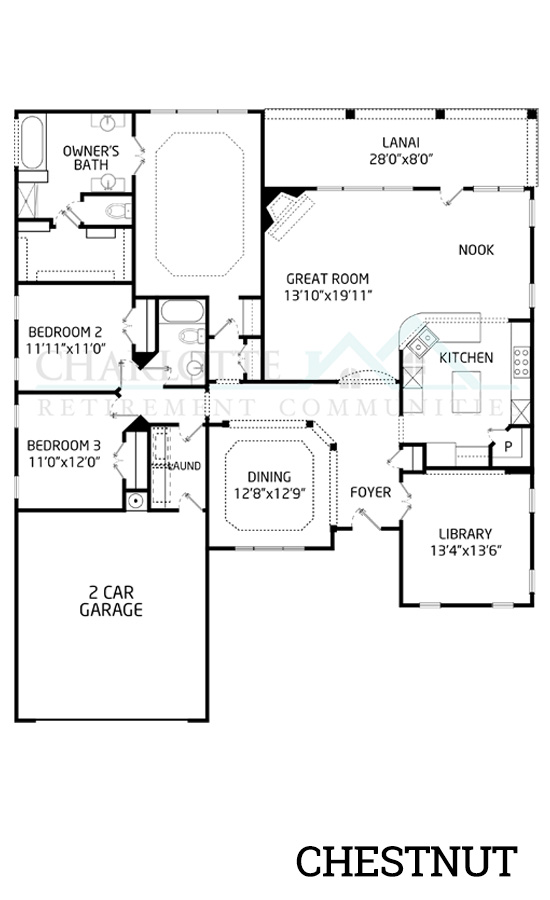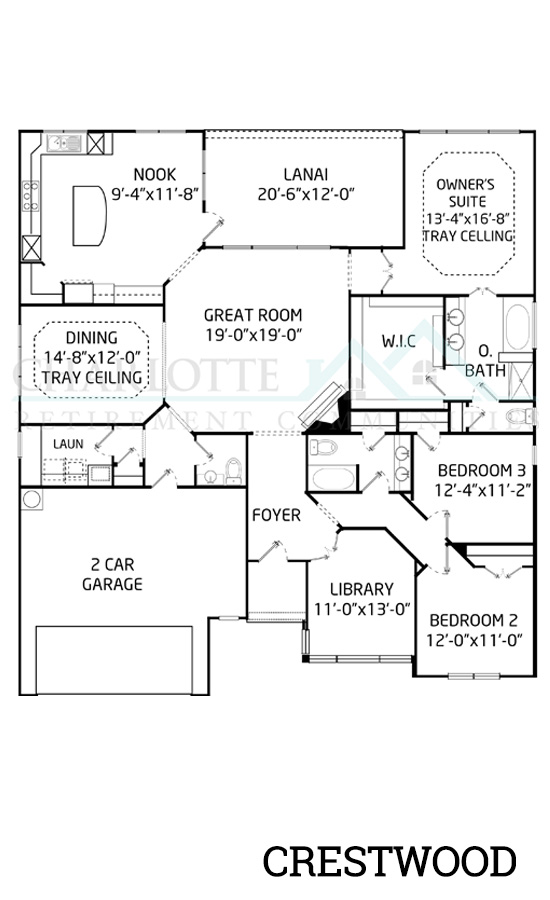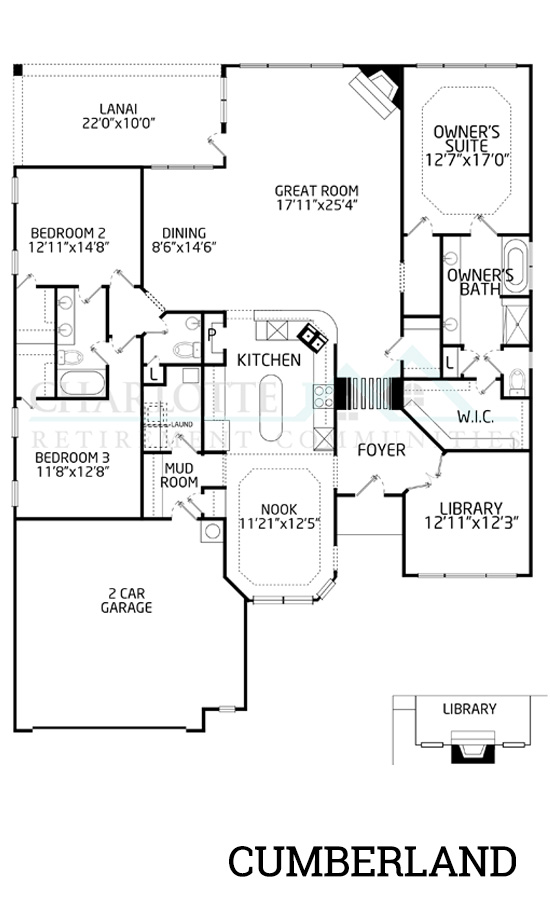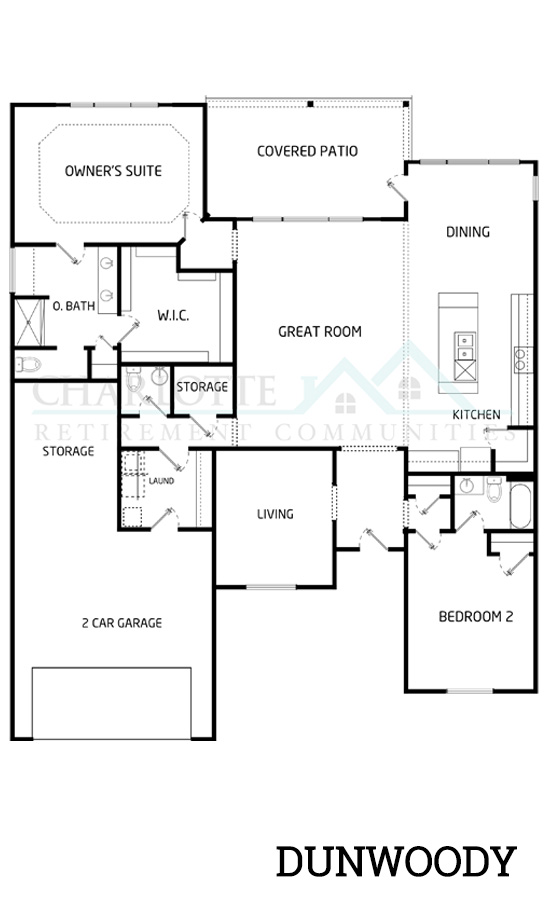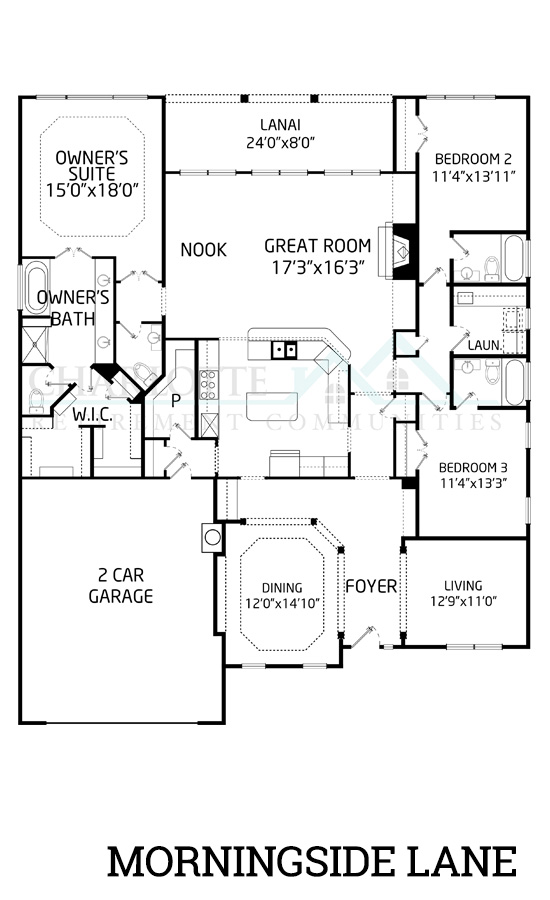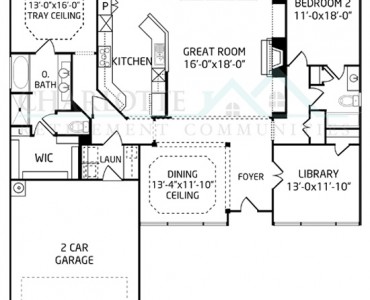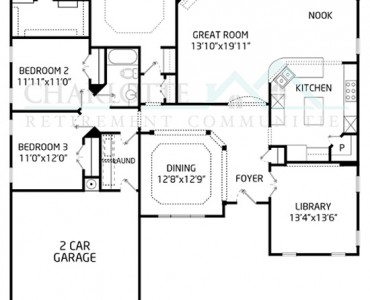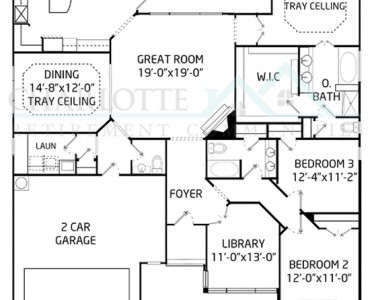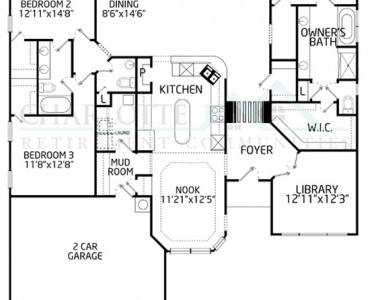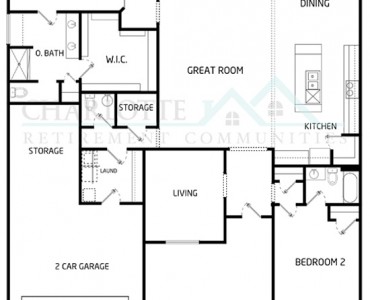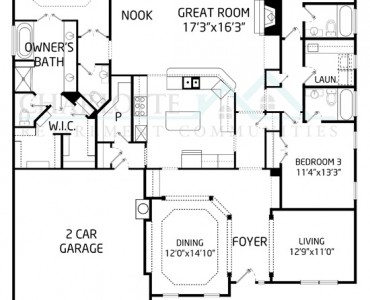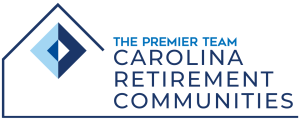Manor Collection
Property Detail
Property Description
The Manor Collection is available as a Resale Home or as a New Home. These single family homes range from 2,050 to 2,887 square feet with two to three bedrooms, two to three bathrooms, and a two to three car garage. Sunroom, screened porch, and basement options are available.
Pulte Homes/Del Webb is currently building an exclusive phase called The Manor Estates. This stunning collection will come standard with irrigation systems, upgraded landscaping, carriage style garage doors, paver lined driveways and sidewalks. The interior options will include rain shower heads, custom pantry, semi-frameless shower, quartz countertops, and much more.
Manor Collection
| Model | Sq. Ft. | Beds | Baths | Office |
|---|---|---|---|---|
| Bluffton Cottage – Download Floorplan | 2050 | 2 | 2 | Yes |
| Chestnut Garden – Download Floorplan | 2200 | 3 | 2 | Yes |
| Crestwood Meadow – Download Floorplan | 2267 | 3 | 2.5 | Yes |
| Dunwoody Way – Download Floorplan | 2274 | 2 | 2.5 | Yes |
| Cumberland Hall – Download Floorplan | 2438 | 3 | 2.5 | Yes |
| Morningside Lane – Download Floorplan | 2597 | 3 | 3 | Yes |

