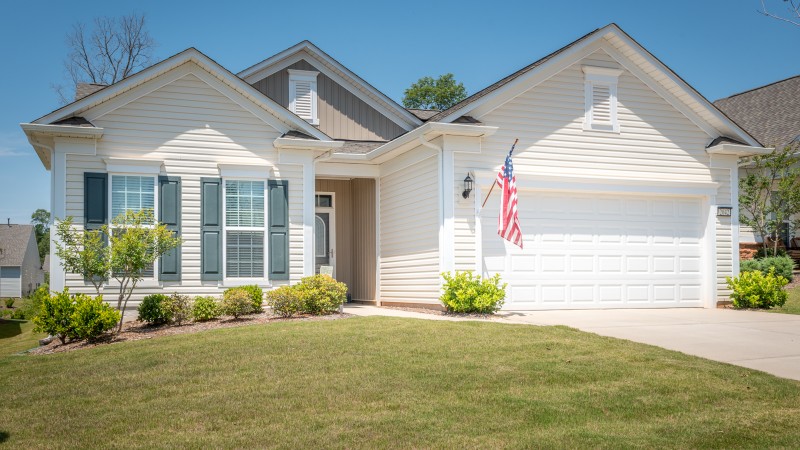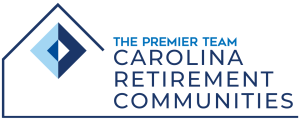
3BD/2BA Ranch Home in Sun City!
Beautiful Vernon Hill, Open Floor Plan. Front Door with Etched Glass Insert and Storm/Screen Door. Gourmet Kitchen with Porcelain Tile Flooring, Granite Countertops, Pantry, Can Lighting, and Breakfast Nook. Spacious Great Room with Bamboo Hardwoods and Dining Area with Wainscoting. Owner’s Suite with Tray Ceiling, Dual-Sinks, Shower, Tub, Water Closet and Walk-In Closet. 2 Car Garage with 4-foot Extension, Pull-Down Large Storage with Reflective Barrier Under the Roofing.
| List Price: $349,800 Square Footage: 1,889 Year Built: 2013 Beds/Baths: 3/2 HOA Dues: $197/monthTo view the virtual tour click here! |





