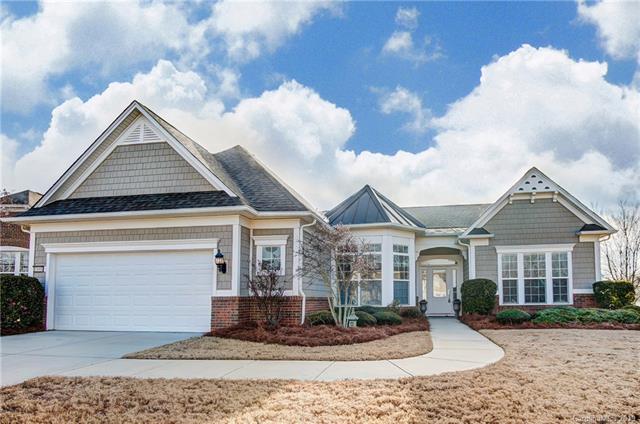
Charming Cumberland Hall w/ Must-See Cook’s Kitchen!
| This beautiful Cumberland Hall plan is open and inviting. Polished hardwoods flow throughout the main living space. Cook’s kitchen with plentiful cabinets, granite counters, tile backsplash, cabinet roll out drawers, and a dining nook at the bay window. Spacious great room with charming corner fireplace opens up to the dining room and sunroom. Custom sunroom offers the perfect spot to relax and enjoy your morning coffee. Tray ceilings in the dining nook and master bedroom add to the home’s elegant appeal. Laundry room with sink and cabinetry adjoins the conveniently located mudroom off the garage entryway. Fully maintained lawn with irrigation system. Two guest suites are connected by a full bathroom with dual sink. This home is situated in a awesome location close to all of Sun City’s amazing resort style amenities! Come check out the active adult lifestyle and make Sun City your new home. Age 55+ |
List Price: $450,000
Square Footage: 2,751
Year Built: 2006
Beds/Baths: 3/2.5
Click HERE for a virtual tour!





